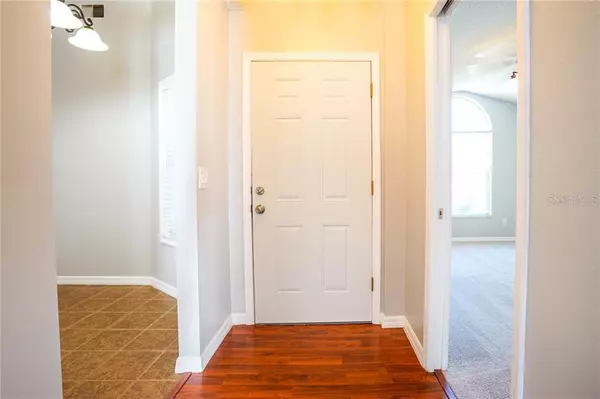$210,000
$215,000
2.3%For more information regarding the value of a property, please contact us for a free consultation.
3 Beds
2 Baths
1,376 SqFt
SOLD DATE : 12/31/2019
Key Details
Sold Price $210,000
Property Type Single Family Home
Sub Type Single Family Residence
Listing Status Sold
Purchase Type For Sale
Square Footage 1,376 sqft
Price per Sqft $152
Subdivision Oaktree Village
MLS Listing ID O5821828
Sold Date 12/31/19
Bedrooms 3
Full Baths 2
Construction Status Appraisal,Financing,Inspections
HOA Y/N No
Year Built 1994
Annual Tax Amount $1,717
Lot Size 8,712 Sqft
Acres 0.2
Property Description
Multiple Offers!! Highest and best due by Monday December 2nd at noon. Back on the Market!! Beautiful home, in a quiet neighborhood, surrounded by mature trees, priced to sell! Featuring a fully upgraded kitchen, with custom cabinetry, a gorgeous set of stainless steel appliances, and quartz countertops. Open and split floor plan, freshly painted in neutral colors and brand new carpet in all the bedrooms. This home has been meticulously maintained has newer lighting fixtures and fans, and it's ready for the new owners to come and put their personal touch. Offering plenty of natural light and windows, the large combined dining and living room offers laminate flooring, plenty of space for everyday living and entertaining. Off of the living room is a french door that leads to a huge fully fenced backyard, perfect for children to play, pets, or to entertain friends and family. The yard also has a nice storage shed, perfect to place your lawn maintenance equipment or anything in general so that you can free up space inside the house. Don't miss the opportunity to see this home for yourself! it won't last long!
Location
State FL
County Orange
Community Oaktree Village
Zoning R-1A/W/RP
Interior
Interior Features Ceiling Fans(s), Eat-in Kitchen, High Ceilings, Living Room/Dining Room Combo, Open Floorplan, Stone Counters, Vaulted Ceiling(s)
Heating Central
Cooling Central Air
Flooring Carpet, Laminate, Tile
Fireplace false
Appliance Dishwasher, Disposal, Electric Water Heater, Microwave, Range, Refrigerator
Laundry In Kitchen
Exterior
Exterior Feature Fence, French Doors, Sidewalk
Garage Spaces 2.0
Utilities Available Cable Available, Electricity Available, Water Available
Roof Type Shingle
Attached Garage true
Garage true
Private Pool No
Building
Story 1
Entry Level One
Foundation Slab
Lot Size Range Up to 10,889 Sq. Ft.
Sewer Public Sewer
Water Public
Architectural Style Florida
Structure Type Block
New Construction false
Construction Status Appraisal,Financing,Inspections
Others
Pets Allowed Yes
Senior Community No
Ownership Fee Simple
Acceptable Financing Cash, Conventional, FHA, VA Loan
Listing Terms Cash, Conventional, FHA, VA Loan
Special Listing Condition None
Read Less Info
Want to know what your home might be worth? Contact us for a FREE valuation!

Our team is ready to help you sell your home for the highest possible price ASAP

© 2024 My Florida Regional MLS DBA Stellar MLS. All Rights Reserved.
Bought with SOUTHERN REALTY ENTERPRISES

10011 Pines Boulevard Suite #103, Pembroke Pines, FL, 33024, USA






