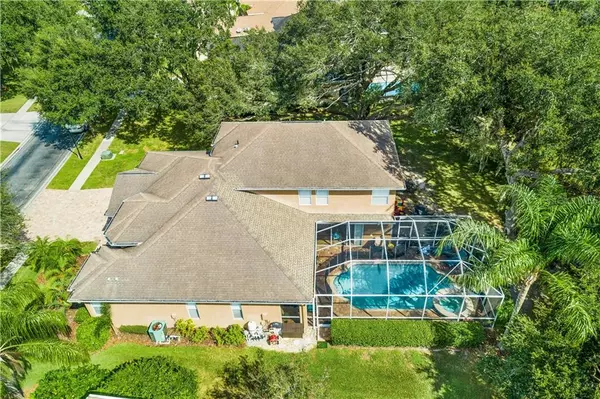$420,000
$437,500
4.0%For more information regarding the value of a property, please contact us for a free consultation.
5 Beds
4 Baths
3,593 SqFt
SOLD DATE : 03/27/2020
Key Details
Sold Price $420,000
Property Type Single Family Home
Sub Type Single Family Residence
Listing Status Sold
Purchase Type For Sale
Square Footage 3,593 sqft
Price per Sqft $116
Subdivision Diamond Hill Ph 1B Unit 02
MLS Listing ID T3206467
Sold Date 03/27/20
Bedrooms 5
Full Baths 4
Construction Status Inspections
HOA Fees $80/qua
HOA Y/N Yes
Year Built 2005
Annual Tax Amount $8,049
Lot Size 10,890 Sqft
Acres 0.25
Property Description
Stylish and Sophisticated! Make sure you check out the 3-D tour! What a stunning transformation and a gourmet kitchen straight out of HGTV. This home will exceed all of your expectations and is nestled within the gated executive community of Diamond Hill, with views of the 11th hole of the Diamond Hill golf course. From the moment of entry to this 5BR+Office+Bonus Room, light and bright home you will notice the new tile detail in the foyer and the wood like tile flooring throughout the entire first floor. Into the brand new, white, luxury inspired kitchen, complete with stainless steel double ovens and flat top range, quartz counters, eye catching light fixtures, and all overlooking a spacious family room with views of the pool. A formal dining and living room provides additional living space for all of your family gatherings. The over sized master suite is the perfect retreat from reality and has a private master bath and walk in closet to enjoy. Guest suite on the first floor as well, complete with full bathroom. Upstairs you will find a bonus/flex space and the remainder of the secondary bedrooms and bathrooms, with ample closet and storage space. Let's talk about the outdoor space!!! Sparkling screened in, heated pool, with a picturesque backyard and golf course views. This special home will not last long, contact us today!
Location
State FL
County Hillsborough
Community Diamond Hill Ph 1B Unit 02
Zoning PD
Rooms
Other Rooms Bonus Room, Den/Library/Office, Formal Dining Room Separate, Formal Living Room Separate, Inside Utility
Interior
Interior Features Built-in Features, Ceiling Fans(s), Coffered Ceiling(s), Crown Molding, Eat-in Kitchen, Kitchen/Family Room Combo, Living Room/Dining Room Combo, Open Floorplan, Solid Wood Cabinets, Split Bedroom, Stone Counters, Thermostat, Walk-In Closet(s)
Heating Central
Cooling Central Air
Flooring Carpet, Ceramic Tile
Furnishings Unfurnished
Fireplace false
Appliance Built-In Oven, Cooktop, Dishwasher, Disposal, Refrigerator
Laundry Laundry Room
Exterior
Exterior Feature Irrigation System, Lighting, Sidewalk, Sliding Doors
Parking Features Driveway, Garage Door Opener
Garage Spaces 3.0
Pool Gunite, Heated, In Ground, Screen Enclosure
Community Features Gated, Golf, Pool, Sidewalks
Utilities Available Cable Connected, Electricity Connected, Public
Amenities Available Gated
View Golf Course
Roof Type Shingle
Porch Covered, Screened
Attached Garage true
Garage true
Private Pool Yes
Building
Lot Description In County, On Golf Course, Sidewalk, Paved
Entry Level Two
Foundation Slab
Lot Size Range 1/4 Acre to 21779 Sq. Ft.
Sewer Public Sewer
Water Public
Architectural Style Contemporary
Structure Type Block,Stucco
New Construction false
Construction Status Inspections
Schools
Elementary Schools Valrico-Hb
Middle Schools Mann-Hb
High Schools Brandon-Hb
Others
Pets Allowed Yes
HOA Fee Include Pool,Recreational Facilities
Senior Community No
Ownership Fee Simple
Monthly Total Fees $80
Acceptable Financing Cash, Conventional, VA Loan
Membership Fee Required Required
Listing Terms Cash, Conventional, VA Loan
Special Listing Condition None
Read Less Info
Want to know what your home might be worth? Contact us for a FREE valuation!

Our team is ready to help you sell your home for the highest possible price ASAP

© 2024 My Florida Regional MLS DBA Stellar MLS. All Rights Reserved.
Bought with CHARLES RUTENBERG REALTY INC

10011 Pines Boulevard Suite #103, Pembroke Pines, FL, 33024, USA






