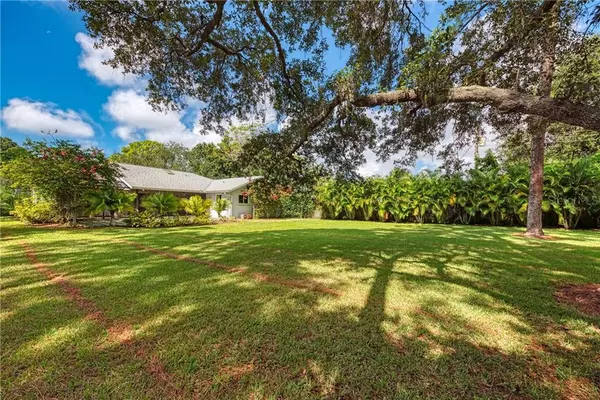$450,000
$460,000
2.2%For more information regarding the value of a property, please contact us for a free consultation.
3 Beds
2 Baths
2,153 SqFt
SOLD DATE : 12/16/2019
Key Details
Sold Price $450,000
Property Type Single Family Home
Sub Type Single Family Residence
Listing Status Sold
Purchase Type For Sale
Square Footage 2,153 sqft
Price per Sqft $209
Subdivision Riverwood Estates
MLS Listing ID A4448702
Sold Date 12/16/19
Bedrooms 3
Full Baths 2
HOA Y/N No
Year Built 1986
Annual Tax Amount $3,141
Lot Size 0.530 Acres
Acres 0.53
Property Description
This beautiful move-in ready home is situated on over half an acre, centrally located in one of the best school districts in Sarasota County, and tucked away on a cul-de-sac of only 7 homes. This 3 bedroom, 2 bathroom split floorplan home features a new roof, impact windows, a fireplace, vaulted ceilings, and a skylight for a feeling that's both open and comfortable. There are walk-in closets in every bedroom. The screened patio offers a lovely outdoor space with a garden and saltillo tile, and it overlooks the enormous backyard with tons of room for toys for all ages or to live out your urban farming dreams, as well as for a pool. The front features a long driveway and room for an RV or boat, and it leads to an oversized 2 car garage. Yard is on well irrigation, which helps keep it beautiful and lush at a fraction of the cost. Located in Riverwood Estates, it's walking distance to RHS and a 5 minute drive to Publix and Trader Joe's, and 10 minutes to either bridge to Siesta Key. Also located a stone's throw to key destinations like the Field Club, Bath & Racquet Club, Walt's Fish Market, Jo-To, Station 400, and Phillippi Creek Oyster Bar. This is an amazing home, no matter your lifestyle, so schedule your showing today!
Location
State FL
County Sarasota
Community Riverwood Estates
Zoning RSF2
Rooms
Other Rooms Family Room, Inside Utility
Interior
Interior Features Ceiling Fans(s), Eat-in Kitchen, High Ceilings, Kitchen/Family Room Combo, Skylight(s), Thermostat, Vaulted Ceiling(s), Walk-In Closet(s)
Heating Central, Electric
Cooling Central Air
Flooring Ceramic Tile, Laminate
Fireplaces Type Family Room, Wood Burning
Fireplace true
Appliance Built-In Oven, Dishwasher, Disposal, Dryer, Electric Water Heater, Freezer, Microwave, Range, Refrigerator, Washer
Laundry Inside
Exterior
Exterior Feature Sliding Doors
Parking Features Boat, Driveway, Garage Door Opener, Oversized
Garage Spaces 2.0
Utilities Available Cable Available, Electricity Connected, Sewer Connected, Sprinkler Well
View Garden
Roof Type Shingle
Porch Covered, Enclosed, Patio, Rear Porch, Screened
Attached Garage true
Garage true
Private Pool No
Building
Lot Description In County, Oversized Lot, Street Dead-End, Paved
Entry Level One
Foundation Slab
Lot Size Range 1/2 Acre to 1 Acre
Sewer Public Sewer
Water Public
Architectural Style Contemporary, Craftsman, Florida, Ranch, Traditional
Structure Type Block,Stucco
New Construction false
Schools
Elementary Schools Phillippi Shores Elementary
Middle Schools Brookside Middle
High Schools Riverview High
Others
Pets Allowed Yes
Senior Community No
Ownership Fee Simple
Acceptable Financing Cash, Conventional
Listing Terms Cash, Conventional
Special Listing Condition None
Read Less Info
Want to know what your home might be worth? Contact us for a FREE valuation!

Our team is ready to help you sell your home for the highest possible price ASAP

© 2025 My Florida Regional MLS DBA Stellar MLS. All Rights Reserved.
Bought with COLDWELL BANKER RES R E
10011 Pines Boulevard Suite #103, Pembroke Pines, FL, 33024, USA






