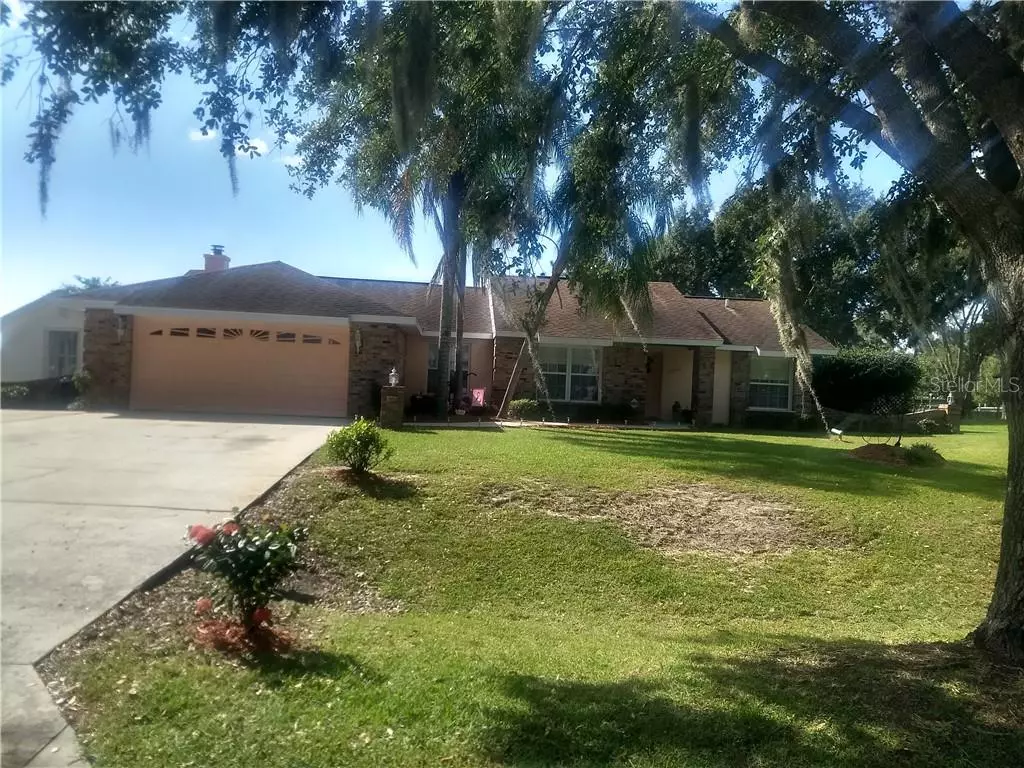$275,000
$289,900
5.1%For more information regarding the value of a property, please contact us for a free consultation.
5 Beds
3 Baths
2,371 SqFt
SOLD DATE : 02/13/2020
Key Details
Sold Price $275,000
Property Type Single Family Home
Sub Type Single Family Residence
Listing Status Sold
Purchase Type For Sale
Square Footage 2,371 sqft
Price per Sqft $115
Subdivision Lake Nellie Shores
MLS Listing ID O5817555
Sold Date 02/13/20
Bedrooms 5
Full Baths 2
Half Baths 1
Construction Status Financing
HOA Y/N No
Year Built 1990
Annual Tax Amount $1,303
Lot Size 0.500 Acres
Acres 0.5
Lot Dimensions 125x175
Property Description
Bring "ALL" your toys!! Collectible cars, boats, R.V.s, motorcycles. and tools. Great for mechanics or someone who loves to restore cars, or woodworking. Use your imagination. No HOA. 1/2 acre lot with back road access too! Double attached garage plus 3 car in-line garage. Half bath for convenience. Plus 2, 10x20 portable carports.
Master Brick Mason showed off his talent when he built this 5 bedroom home. Bedroom 2 connects with Master bedroom for perfect nursery or office. Exterior curved brick wing walls, lamppost, mailbox and planters. Inside there are arched fireplaces in family room and master bedroom. Also master bath is complemented with arched brick and glass block accents. Double sink vanity.
Enclosed Florida room 11x36 with brick wet bar and concrete counter top for entertaining. 16x18 covered patio with views of Little Lake Nellie.
Extra parking pad in addition to drive.
Quiet tree lined dead end street in convenient area of Lake County.
Location
State FL
County Lake
Community Lake Nellie Shores
Zoning R-6
Rooms
Other Rooms Family Room, Florida Room, Formal Dining Room Separate, Formal Living Room Separate
Interior
Interior Features Ceiling Fans(s), Eat-in Kitchen, High Ceilings, Living Room/Dining Room Combo, Open Floorplan, Solid Wood Cabinets, Split Bedroom, Vaulted Ceiling(s), Window Treatments
Heating Central, Electric
Cooling Central Air
Flooring Carpet, Ceramic Tile
Fireplaces Type Living Room, Master Bedroom, Wood Burning
Fireplace true
Appliance Dishwasher, Disposal, Range, Range Hood, Refrigerator
Laundry In Garage
Exterior
Exterior Feature French Doors, Sliding Doors, Storage
Parking Features Alley Access, Boat, Driveway, Garage Door Opener, Oversized, Parking Pad, RV Garage, Tandem, Workshop in Garage
Garage Spaces 5.0
Community Features Water Access
Utilities Available Cable Available, Electricity Connected, Street Lights
View Y/N 1
Water Access 1
Water Access Desc Lake,Limited Access
View Water
Roof Type Shingle
Porch Covered, Enclosed, Patio, Rear Porch
Attached Garage true
Garage true
Private Pool No
Building
Lot Description Level, Oversized Lot, Street Dead-End, Paved
Story 1
Entry Level One
Foundation Slab
Lot Size Range 1/2 Acre to 1 Acre
Sewer Septic Tank
Water Public
Architectural Style Custom, Traditional
Structure Type Block,Brick
New Construction false
Construction Status Financing
Others
Pets Allowed Yes
Senior Community No
Ownership Fee Simple
Acceptable Financing Cash, Conventional, VA Loan
Membership Fee Required None
Listing Terms Cash, Conventional, VA Loan
Special Listing Condition None
Read Less Info
Want to know what your home might be worth? Contact us for a FREE valuation!

Our team is ready to help you sell your home for the highest possible price ASAP

© 2025 My Florida Regional MLS DBA Stellar MLS. All Rights Reserved.
Bought with COLDWELL BANKER RESIDENTIAL RE
10011 Pines Boulevard Suite #103, Pembroke Pines, FL, 33024, USA






