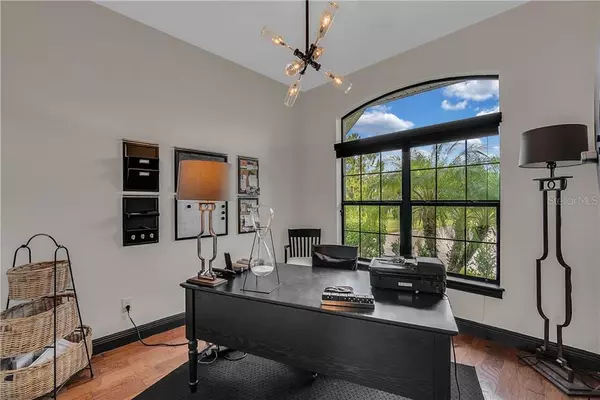$732,000
$799,000
8.4%For more information regarding the value of a property, please contact us for a free consultation.
5 Beds
4 Baths
3,424 SqFt
SOLD DATE : 04/24/2020
Key Details
Sold Price $732,000
Property Type Single Family Home
Sub Type Single Family Residence
Listing Status Sold
Purchase Type For Sale
Square Footage 3,424 sqft
Price per Sqft $213
Subdivision Live Oak Estates
MLS Listing ID O5818857
Sold Date 04/24/20
Bedrooms 5
Full Baths 4
Construction Status Appraisal,Financing,Inspections
HOA Fees $115/qua
HOA Y/N Yes
Year Built 2015
Annual Tax Amount $10,018
Lot Size 1.060 Acres
Acres 1.06
Property Description
This stunning home in the Live Oak Estates, near Lake Nona has every imaginable option for luxury living. This 5 bedroom, 4 bath home has a modern, open feel. As you enter you are greeted to the Great Room and Custom Kitchen. The dark custom cabinets rise all the way to the ceiling. The kitchen also features quartz counters, breakfast bar, stainless steel appliances and a large eat in area. The three way split allows privacy for everyone. Two bedrooms have a jack and Jill bath and another has its own private bath with walk in shower. The master suite is fit for a king with views of the pool and conservation area. The master bath is a joy for the senses, featuring a garden tub and frameless glass walk in shower. The downstairs also has an office. Upstairs is the 5th bedroom with private bath as well as a bonus room. The lanai is host to an 3 piece outdoor kitchen and retractable screens. The lagoon style pool has a sun shelf and spa. Like to swim in the winter months?
Yes, you can! The home has a new gas heater and a heat pump heater for the pool/spa. There is also a gas fire pit to enjoy the cool winter evenings. There is an electric car hookup and an RV hookup to charge all your toys. All of this on a one acre conservation lot with a courtyard driveway into the 3 car garage. Don’t wait to see this one of a kind home.
Location
State FL
County Orange
Community Live Oak Estates
Zoning P-D
Rooms
Other Rooms Bonus Room, Den/Library/Office, Formal Dining Room Separate, Great Room
Interior
Interior Features Built-in Features, Central Vaccum, Coffered Ceiling(s), Crown Molding, Eat-in Kitchen, High Ceilings, Open Floorplan, Solid Wood Cabinets, Split Bedroom, Stone Counters, Thermostat, Tray Ceiling(s), Walk-In Closet(s), Window Treatments
Heating Central
Cooling Central Air
Flooring Hardwood, Tile
Fireplace false
Appliance Built-In Oven, Cooktop, Dishwasher, Disposal, Dryer, Electric Water Heater, Microwave, Refrigerator, Washer
Laundry Laundry Room
Exterior
Exterior Feature Fence, Irrigation System, Outdoor Kitchen, Sliding Doors
Parking Features Circular Driveway, Driveway, Garage Faces Side
Garage Spaces 3.0
Pool Gunite, In Ground, Tile
Utilities Available Cable Connected, Electricity Connected, Underground Utilities
View Trees/Woods
Roof Type Shingle
Porch Covered, Screened
Attached Garage true
Garage true
Private Pool Yes
Building
Lot Description Conservation Area, In County, Level, Oversized Lot, Paved
Entry Level Two
Foundation Slab
Lot Size Range One + to Two Acres
Sewer Septic Tank
Water Well
Architectural Style Florida
Structure Type Block,Stucco
New Construction false
Construction Status Appraisal,Financing,Inspections
Schools
Elementary Schools Moss Park Elementary
Middle Schools Innovation Middle School
High Schools Lake Nona High
Others
Pets Allowed Yes
Senior Community No
Ownership Fee Simple
Monthly Total Fees $144
Membership Fee Required Required
Special Listing Condition None
Read Less Info
Want to know what your home might be worth? Contact us for a FREE valuation!

Our team is ready to help you sell your home for the highest possible price ASAP

© 2024 My Florida Regional MLS DBA Stellar MLS. All Rights Reserved.
Bought with NATIONAL REAL ESTATE LLC

10011 Pines Boulevard Suite #103, Pembroke Pines, FL, 33024, USA






