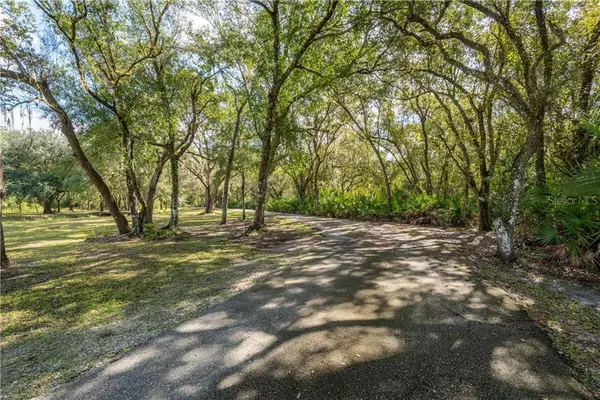$549,000
$549,000
For more information regarding the value of a property, please contact us for a free consultation.
3 Beds
3 Baths
2,691 SqFt
SOLD DATE : 02/28/2020
Key Details
Sold Price $549,000
Property Type Single Family Home
Sub Type Single Family Residence
Listing Status Sold
Purchase Type For Sale
Square Footage 2,691 sqft
Price per Sqft $204
Subdivision Arcadia
MLS Listing ID C7421269
Sold Date 02/28/20
Bedrooms 3
Full Baths 2
Half Baths 1
Construction Status Financing,Inspections
HOA Y/N No
Year Built 1997
Annual Tax Amount $4,598
Lot Size 10.000 Acres
Acres 10.0
Property Description
Gated Oak Tree Lined Paved Drive Leads to this Charming Country Home Nestled on 10 Acres, with Custom Details Throughout this Home. Welcome your Family and Friends from the Inviting Spacious Front Porch overlooking the Graceful Oaks, this Porch Calls Out to be Enjoyed, sit awhile and Relax. This Beautiful Home Features Three (3) Bedrooms, Two (2) Full Baths, Powder Room, Large Foyer Leads to the Great Room with Fireplace, Separate Formal Dining Room, Bright and Open Kitchen with Expansive Breakfast Bar, Center Island, 2017 Appliances with Additional Breakfast Area, Bonus Room (Playroom)leads to the Third Bedroom, Master Suite Features Custom Closet and Dressing Area, Master Bath with Dual sinks, Custom Shower and Lavish Jetted Tub, the 2nd Bedroom or Ensuite offers Full Bath with Shower and Separate Soaking Tub, Inside Utility/Laundry Room with Additional Storage Cabinets, Extend your Living Space open up the French Doors to the Screened Back Patio, will offer Year Around Enjoyment, Circle Paved Drive, Detached 36x36 Barn which offers a 24X12 Man Cave and a 12X12 Workshop, with Covered 36X24 Concrete Parking Pad and Additional Covered Area for your Toys, There is Room to Add a Custom Pool, this Well Appointed Home Offers Peaceful Country Living at its Finest, plus within a Short 2 Mile Drive to Shops, Dining and More, Call to Arrange a Private Tour Today.
Location
State FL
County Desoto
Community Arcadia
Zoning A-5
Rooms
Other Rooms Bonus Room, Formal Dining Room Separate, Great Room, Inside Utility
Interior
Interior Features Built-in Features, Ceiling Fans(s), Crown Molding, Eat-in Kitchen, Solid Surface Counters, Split Bedroom
Heating Central, Electric
Cooling Central Air
Flooring Tile
Fireplaces Type Wood Burning
Furnishings Unfurnished
Fireplace true
Appliance Dishwasher, Dryer, Microwave, Range, Refrigerator, Washer
Laundry Laundry Room
Exterior
Exterior Feature French Doors
Parking Features Circular Driveway, Covered, Oversized, Parking Pad
Utilities Available Electricity Connected
View Trees/Woods
Roof Type Metal
Porch Covered, Front Porch, Rear Porch, Screened
Attached Garage false
Garage false
Private Pool No
Building
Lot Description In County, Oversized Lot, Paved, Private
Entry Level One
Foundation Slab, Stem Wall
Lot Size Range 10 to less than 20
Sewer Septic Tank
Water Well
Architectural Style Custom
Structure Type Block,Vinyl Siding
New Construction false
Construction Status Financing,Inspections
Schools
Middle Schools Desoto Middle School
High Schools Desoto County High School
Others
Pets Allowed Yes
Senior Community No
Ownership Fee Simple
Acceptable Financing Cash, Conventional, FHA, USDA Loan, VA Loan
Listing Terms Cash, Conventional, FHA, USDA Loan, VA Loan
Special Listing Condition None
Read Less Info
Want to know what your home might be worth? Contact us for a FREE valuation!

Our team is ready to help you sell your home for the highest possible price ASAP

© 2025 My Florida Regional MLS DBA Stellar MLS. All Rights Reserved.
Bought with CENTURY 21 TROPICAL BREEZE
10011 Pines Boulevard Suite #103, Pembroke Pines, FL, 33024, USA






