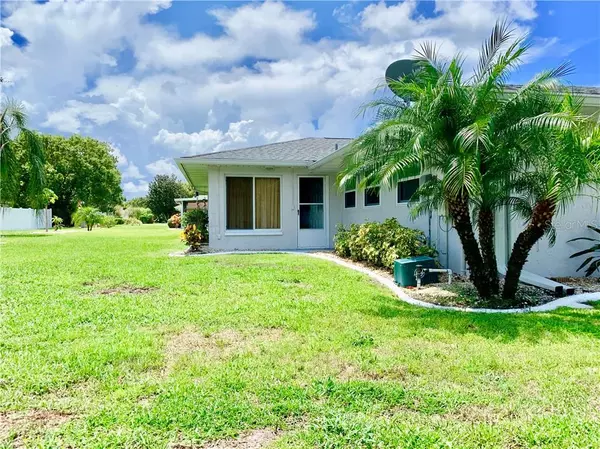$189,900
$189,900
For more information regarding the value of a property, please contact us for a free consultation.
3 Beds
2 Baths
1,384 SqFt
SOLD DATE : 03/31/2020
Key Details
Sold Price $189,900
Property Type Single Family Home
Sub Type Single Family Residence
Listing Status Sold
Purchase Type For Sale
Square Footage 1,384 sqft
Price per Sqft $137
Subdivision Del Webbs Sun City Florida Un
MLS Listing ID T3203769
Sold Date 03/31/20
Bedrooms 3
Full Baths 2
Construction Status Appraisal,Financing,Inspections
HOA Y/N No
Year Built 1974
Annual Tax Amount $2,343
Lot Size 8,276 Sqft
Acres 0.19
Property Description
WELCOME TO YOUR NEW HOME! This beautifully updated and well-kept home rests on a large nicely landscaped lot in the desired Del Webb community of Sun City Center.
An open floor plan home with 3 bedrooms, 2 baths, living room, eat-in kitchen and a spacious Florida room overlooking the large and private back yard. Many upgrades makes this an amazing home ready to move in and enjoy. Bright & spacious interior with plenty of natural light makes for a comfortable & inviting home. Updated bathrooms 2008, roof & gutters 2011, exterior paint 2012, dishwasher & disposal 2015, resurfaced/coated driveway 2017, refreshed landscape with poured concrete boarders 2018, carpeting, washer & dryer 2018, triple pane windows 2019. Attached garage & covered golf cart parking with exterior storage area. Ready to move in. ALL you need!!!
An active 55+ community w/ state of the art fitness center, indoor Olympic lap pool, resistance pool & outdoor pool. Softball, Pickle ball, tennis, Arts/crafts, model train, woodworking, lawn bowling, dancing & 200+ clubs & activities. Conveniently located to everyday living & to Tampa, Sarasota, St. Petersburg, Tampa International Airport, sporting events, beaches, theaters, shopping, dining & more!
Put this on your must-see list before it is gone!!
Note: Remaining furnishings available for sale as separate bill of sale.
Location
State FL
County Hillsborough
Community Del Webbs Sun City Florida Un
Zoning RSC-6
Rooms
Other Rooms Florida Room, Formal Living Room Separate
Interior
Interior Features Ceiling Fans(s), Eat-in Kitchen, Solid Surface Counters, Thermostat, Window Treatments
Heating Central
Cooling Central Air
Flooring Carpet, Ceramic Tile
Fireplaces Type Electric, Free Standing, Family Room, Non Wood Burning
Fireplace true
Appliance Dishwasher, Disposal, Dryer, Electric Water Heater, Exhaust Fan, Range, Refrigerator, Washer
Laundry Inside, Laundry Closet
Exterior
Exterior Feature Irrigation System, Rain Gutters, Sidewalk
Parking Features Covered, Driveway, Garage Door Opener, Golf Cart Parking, Off Street
Garage Spaces 1.0
Community Features Pool
Utilities Available Cable Available, Electricity Available, Electricity Connected, Phone Available, Sewer Available, Sprinkler Meter, Street Lights, Water Available
Roof Type Shingle
Attached Garage true
Garage true
Private Pool No
Building
Lot Description Level, Near Golf Course, Sidewalk, Paved
Entry Level One
Foundation Slab
Lot Size Range Up to 10,889 Sq. Ft.
Sewer Public Sewer
Water None
Architectural Style Ranch
Structure Type Brick,Stucco,Wood Frame
New Construction false
Construction Status Appraisal,Financing,Inspections
Schools
Elementary Schools Cypress Creek-Hb
Middle Schools Shields-Hb
High Schools Lennard-Hb
Others
Senior Community Yes
Ownership Fee Simple
Acceptable Financing Cash, Conventional, FHA, VA Loan
Membership Fee Required None
Listing Terms Cash, Conventional, FHA, VA Loan
Special Listing Condition None
Read Less Info
Want to know what your home might be worth? Contact us for a FREE valuation!

Our team is ready to help you sell your home for the highest possible price ASAP

© 2024 My Florida Regional MLS DBA Stellar MLS. All Rights Reserved.
Bought with TURNING LEAF REALTY

10011 Pines Boulevard Suite #103, Pembroke Pines, FL, 33024, USA






