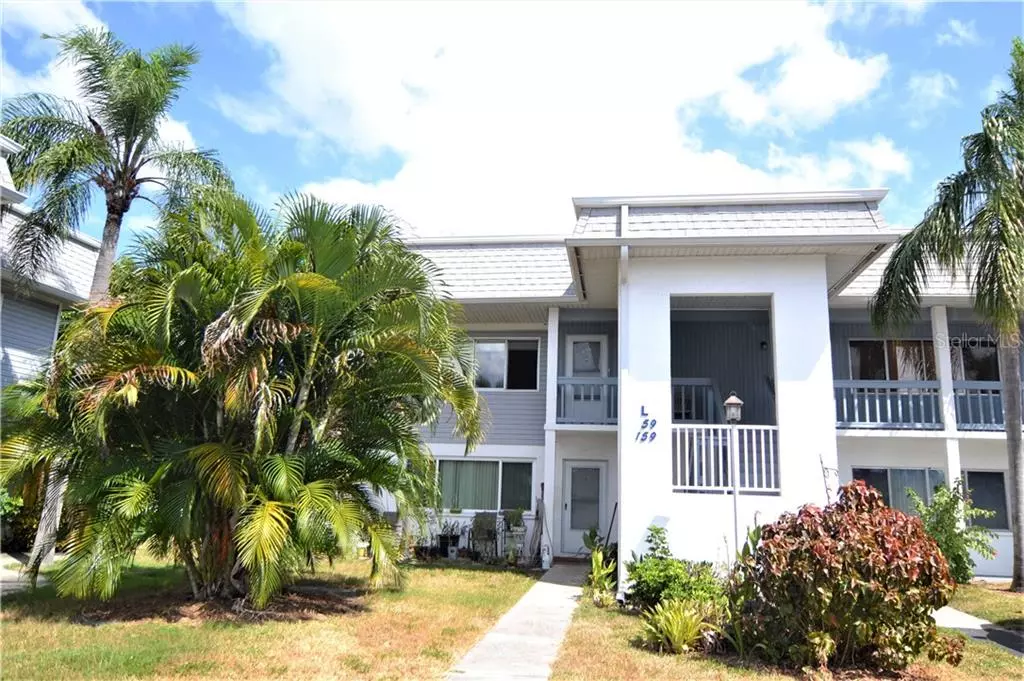$89,000
$92,500
3.8%For more information regarding the value of a property, please contact us for a free consultation.
2 Beds
2 Baths
959 SqFt
SOLD DATE : 11/29/2019
Key Details
Sold Price $89,000
Property Type Condo
Sub Type Condominium
Listing Status Sold
Purchase Type For Sale
Square Footage 959 sqft
Price per Sqft $92
Subdivision Edgewater Village
MLS Listing ID C7420902
Sold Date 11/29/19
Bedrooms 2
Full Baths 2
Condo Fees $705
Construction Status Appraisal,Financing,Inspections
HOA Y/N No
Year Built 1974
Annual Tax Amount $1,384
Lot Size 871 Sqft
Acres 0.02
Property Description
Located in the Edgewater Village community of Port Charlotte, this lovely 2-bedroom 2-bathroom condo with sliding glass doors leading out to the screened lanai from the master bedroom and guest bedroom is ready to begin your Florida living. Condo is a second-floor corner unit nestled in the heart of Port Charlotte and just a hop skip and a jump to downtown Punta Gorda shops and restaurants. Tastefully decorated, creating a cozy atmosphere that is accented by an eye catching view of the community club house and pool area. Home offers engineered hardwood flooring throughout the living, dining and bedroom areas. The kitchen features raised panel kitchen cabinetry, granite counter tops, pantry closet and overlooks living and dining room. Both master bedroom and guest bedrooms are size-able and include a walk-in closet. Two bathrooms one with walk-in shower the other has shower/tub combo. There is an additional storage room just off the Lanai. Community has a heated pool, shuffleboard court, tennis/pickleball court, bocce court and a clubhouse with WiFi. Gulf beaches are only 30-40 minutes away, 5 minutes to Port Charlotte Beach Park. Close to charming downtown Punta Gorda and Port Charlotte restaurants, shopping, entertainment, Fisherman's Village, US41 and I75, airports and so much more. This condo is a rare find and is waiting for you.
Location
State FL
County Charlotte
Community Edgewater Village
Zoning RMF12
Rooms
Other Rooms Formal Dining Room Separate, Formal Living Room Separate
Interior
Interior Features Ceiling Fans(s), Stone Counters, Walk-In Closet(s), Window Treatments
Heating Central
Cooling Central Air, Humidity Control
Flooring Ceramic Tile, Hardwood, Laminate
Furnishings Negotiable
Fireplace false
Appliance Dishwasher, Dryer, Electric Water Heater, Microwave, Range, Refrigerator
Laundry Laundry Room
Exterior
Exterior Feature Balcony, Lighting, Sidewalk, Sliding Doors, Storage, Tennis Court(s)
Parking Features Assigned, Common, Guest
Pool Gunite, Heated, In Ground
Community Features Association Recreation - Owned, Buyer Approval Required, Deed Restrictions, No Truck/RV/Motorcycle Parking, Pool, Tennis Courts
Utilities Available Cable Available, Cable Connected, Electricity Connected, Public, Sewer Connected
Amenities Available Clubhouse, Laundry, Maintenance, Pool, Shuffleboard Court, Tennis Court(s), Vehicle Restrictions
View Garden
Roof Type Membrane,Shingle
Porch Rear Porch, Screened
Garage false
Private Pool No
Building
Lot Description Sidewalk, Paved
Story 2
Entry Level One
Foundation Slab
Lot Size Range Non-Applicable
Sewer Public Sewer
Water Public
Structure Type Block,Siding,Wood Frame
New Construction false
Construction Status Appraisal,Financing,Inspections
Others
Pets Allowed Yes
HOA Fee Include Pool,Escrow Reserves Fund,Maintenance Structure,Maintenance Grounds,Management,Pest Control,Sewer,Water
Senior Community No
Pet Size Extra Large (101+ Lbs.)
Ownership Condominium
Monthly Total Fees $235
Acceptable Financing Cash
Listing Terms Cash
Num of Pet 1
Special Listing Condition None
Read Less Info
Want to know what your home might be worth? Contact us for a FREE valuation!

Our team is ready to help you sell your home for the highest possible price ASAP

© 2024 My Florida Regional MLS DBA Stellar MLS. All Rights Reserved.
Bought with RE/MAX ANCHOR OF MARINA PARK

10011 Pines Boulevard Suite #103, Pembroke Pines, FL, 33024, USA






