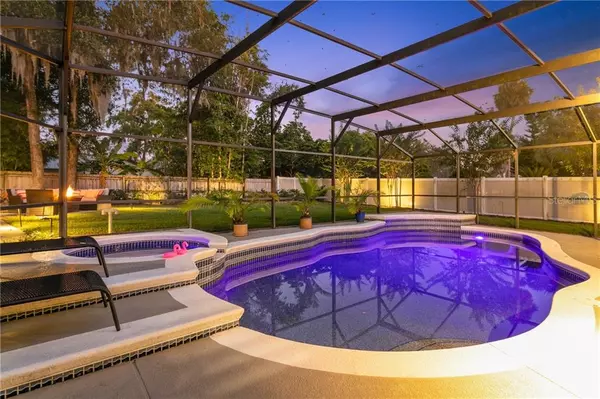$377,000
$369,900
1.9%For more information regarding the value of a property, please contact us for a free consultation.
3 Beds
2 Baths
2,260 SqFt
SOLD DATE : 12/03/2019
Key Details
Sold Price $377,000
Property Type Single Family Home
Sub Type Single Family Residence
Listing Status Sold
Purchase Type For Sale
Square Footage 2,260 sqft
Price per Sqft $166
Subdivision Hickory Creek
MLS Listing ID O5816231
Sold Date 12/03/19
Bedrooms 3
Full Baths 2
Construction Status Appraisal,Financing,Inspections
HOA Y/N No
Year Built 1988
Annual Tax Amount $3,570
Lot Size 10,018 Sqft
Acres 0.23
Property Description
Gorgeous & professionally modernized Pool Home in the established & lovely Hickory Creek neighborhood centrally located in Altamonte Springs. Upon entering you will notice elegant plank style porcelain tile (2017) throughout all the living areas. The updated & re-organized kitchen (2017) will keep the family chef inspired year round. Granite countertops including the kitchen island, custom soft close cabinets & drawers & new pantry. Sassy under & over top of all the kitchen cabinet lighting. Modern Frigidaire Gallery appliances (2016) completes this gourmet kitchen. Once your favorite meals are ready you can eat in or head over to the elegant dining room or indulge in the amazing custom family theater/bar room with amazing pool views. The projector & TV screen stays along with the wine cooler behind back-lit bar. Yes the red bar stools that adds pizazz are included. The peaceful living room setting with the wood burning fireplace is a great place to wind down. Huge master bedroom. 2nd & 3rd bedrooms are spacious. THIS HOME BOASTS AN AMAZING OUTDOOR FLORIDA LIFESTYLE. New roof 2017 including gazebo roof. Newer recess lighting & new ceiling fans 2017. New Carrier HVAC 2018 w Nest thermostat. Water Heater 2016. Professionally re-landscaped 2018. New propane heater for spa 2016. New pool pump 2018 comes with APP to control system & pick color for pool lights & occasion. New irrigation & rain bird 2019. Washer Dryer inside laundry conveys. Double pane windows 2016. Exterior painted 2019.
Location
State FL
County Seminole
Community Hickory Creek
Zoning R-1AA
Rooms
Other Rooms Family Room, Formal Dining Room Separate, Inside Utility
Interior
Interior Features Ceiling Fans(s), Eat-in Kitchen, High Ceilings, Kitchen/Family Room Combo, Open Floorplan, Solid Wood Cabinets, Stone Counters, Thermostat, Walk-In Closet(s)
Heating Central, Electric
Cooling Central Air
Flooring Carpet, Tile
Fireplaces Type Living Room, Wood Burning
Fireplace true
Appliance Convection Oven, Dishwasher, Disposal, Dryer, Electric Water Heater, Microwave, Refrigerator, Washer, Wine Refrigerator
Laundry Inside
Exterior
Exterior Feature Fence, Irrigation System, Lighting, Rain Gutters
Parking Features Driveway, Garage Door Opener, Garage Faces Side, Guest, Parking Pad
Garage Spaces 2.0
Pool Heated, Lighting, Screen Enclosure
Utilities Available BB/HS Internet Available, Cable Available, Cable Connected, Electricity Available, Electricity Connected, Sewer Connected, Sprinkler Recycled, Street Lights
View Garden, Pool, Water
Roof Type Shingle
Porch Enclosed, Rear Porch
Attached Garage true
Garage true
Private Pool Yes
Building
Lot Description City Limits
Entry Level One
Foundation Slab
Lot Size Range Up to 10,889 Sq. Ft.
Sewer Public Sewer
Water Public
Architectural Style Traditional
Structure Type Block
New Construction false
Construction Status Appraisal,Financing,Inspections
Schools
Elementary Schools Altamonte Elementary
Middle Schools Milwee Middle
High Schools Lyman High
Others
Senior Community No
Ownership Fee Simple
Acceptable Financing Cash, Conventional, FHA, VA Loan
Listing Terms Cash, Conventional, FHA, VA Loan
Special Listing Condition None
Read Less Info
Want to know what your home might be worth? Contact us for a FREE valuation!

Our team is ready to help you sell your home for the highest possible price ASAP

© 2024 My Florida Regional MLS DBA Stellar MLS. All Rights Reserved.
Bought with LUXE REAL ESTATE CO

10011 Pines Boulevard Suite #103, Pembroke Pines, FL, 33024, USA






