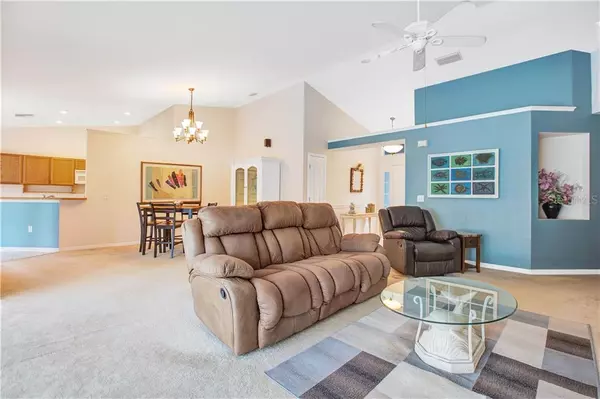$343,000
$339,900
0.9%For more information regarding the value of a property, please contact us for a free consultation.
3 Beds
2 Baths
1,777 SqFt
SOLD DATE : 11/15/2019
Key Details
Sold Price $343,000
Property Type Single Family Home
Sub Type Single Family Residence
Listing Status Sold
Purchase Type For Sale
Square Footage 1,777 sqft
Price per Sqft $193
Subdivision Island Crossings
MLS Listing ID O5814614
Sold Date 11/15/19
Bedrooms 3
Full Baths 2
Construction Status Appraisal,Financing,Inspections
HOA Fees $25/qua
HOA Y/N Yes
Year Built 1996
Annual Tax Amount $1,733
Lot Size 0.390 Acres
Acres 0.39
Property Description
LOCATION! LOCATION! LOCATION! This Merritt Island POOL home is a MUST SEE!!! Bring your BOAT! From the moment you enter the front door you are greeted by a large open living room/dining room combo with natural light throughout. The living room features glass sliding doors that fold into the wall, providing indoor/outdoor living space perfect for entertaining. The home features 3 bedrooms and 2 baths with a split floor plan. Open kitchen offers an eat in space with large windows looking out onto the pool and patio. The spacious patio and pool provides expanded views of the oversized back yard. Additional property features include an extended concrete slab for boat or additional parking,freshly painted exterior, New ROOF April 2017, New POOL equipment 2017, pool enclosure was rescreened in April 2017 and LOW HOA! The location is ideal with plenty to do! Located close to the SR 528, A1A, Banana River, Cocoa Beach, Kelly Park East Boat Ramp and Port Canaveral.
Location
State FL
County Brevard
Community Island Crossings
Zoning RU113
Interior
Interior Features Ceiling Fans(s), High Ceilings, Walk-In Closet(s)
Heating Heat Pump
Cooling Central Air
Flooring Carpet, Tile
Furnishings Unfurnished
Fireplace false
Appliance Dishwasher, Disposal, Dryer, Electric Water Heater, Microwave, Range, Range Hood, Refrigerator, Washer
Laundry Inside, Laundry Room
Exterior
Exterior Feature Fence, Irrigation System, Lighting, Rain Gutters, Sliding Doors, Sprinkler Metered
Parking Features Garage Door Opener
Garage Spaces 2.0
Pool Heated, In Ground, Lighting, Pool Sweep, Screen Enclosure
Community Features Deed Restrictions, Fishing, Park, Playground, Sidewalks
Utilities Available Cable Available, Electricity Connected, Public, Street Lights
Amenities Available Maintenance
View Pool, Trees/Woods
Roof Type Shingle
Porch Front Porch, Rear Porch
Attached Garage true
Garage true
Private Pool Yes
Building
Lot Description Conservation Area, Drainage Canal, Near Marina, Sidewalk, Paved
Story 1
Entry Level One
Foundation Slab
Lot Size Range 1/2 Acre to 1 Acre
Sewer Public Sewer
Water Public
Architectural Style Traditional
Structure Type Stucco
New Construction false
Construction Status Appraisal,Financing,Inspections
Others
Pets Allowed Yes
Senior Community No
Ownership Fee Simple
Monthly Total Fees $25
Acceptable Financing Cash, Conventional, VA Loan
Membership Fee Required Required
Listing Terms Cash, Conventional, VA Loan
Special Listing Condition None
Read Less Info
Want to know what your home might be worth? Contact us for a FREE valuation!

Our team is ready to help you sell your home for the highest possible price ASAP

© 2024 My Florida Regional MLS DBA Stellar MLS. All Rights Reserved.
Bought with STELLAR NON-MEMBER OFFICE

10011 Pines Boulevard Suite #103, Pembroke Pines, FL, 33024, USA






