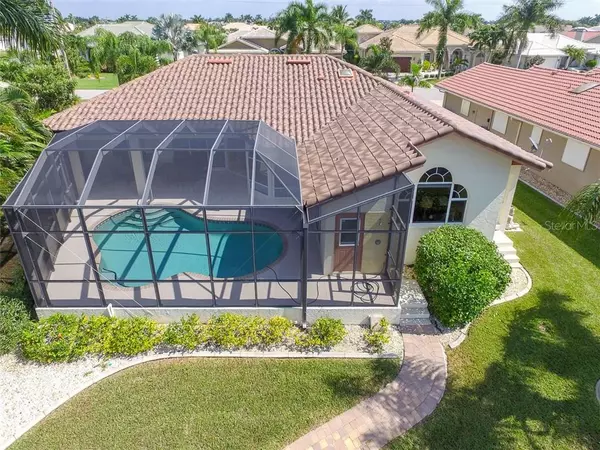$523,000
$549,900
4.9%For more information regarding the value of a property, please contact us for a free consultation.
3 Beds
3 Baths
2,392 SqFt
SOLD DATE : 02/12/2020
Key Details
Sold Price $523,000
Property Type Single Family Home
Sub Type Single Family Residence
Listing Status Sold
Purchase Type For Sale
Square Footage 2,392 sqft
Price per Sqft $218
Subdivision Burnt Store Isles
MLS Listing ID C7420719
Sold Date 02/12/20
Bedrooms 3
Full Baths 2
Half Baths 1
Construction Status Inspections
HOA Fees $2/ann
HOA Y/N Yes
Year Built 1993
Annual Tax Amount $8,248
Lot Size 9,583 Sqft
Acres 0.22
Lot Dimensions 80x120
Property Description
This tastefully fully updated waterfront home resides in the golf,tennis and waterfront community of "Burnt Store Isles",in historic Punta Gorda just two hours south of Tampa on Florida's southwest coast.From this home you have direct access to Charlotte Harbor the Gulf of Mexico,the Peace and Myakka rivers,with no bridges a mariners dream.The large master suite overlooks the saltwater canal,pool and has a generous master bath with Roman shower and soaking bathtub.Granite counter tops ,wood cabinets and new appliances complete the kitchen which overlooks the waterfront and pool. Plus a wet bar in the family room.All bedrooms are finished with carpeting. There is a 60 foot concrete seawall ,and dock with a boat lift. The driveway is finished with decorator pavers. The Lanai cage has recently been re screened and the air conditioning plus the water heater have been recently updated. Punta Gorda is a thriving waterfront community,numerous restaurants,shopping,parks festivals,and stunning sunsets.The town has bike paths with outdoor exercise areas along the way,stroll the "historic district" and admire the architectural features of some of the homes.
Location
State FL
County Charlotte
Community Burnt Store Isles
Zoning GS-3.5
Rooms
Other Rooms Family Room, Formal Living Room Separate, Great Room, Inside Utility
Interior
Interior Features Ceiling Fans(s), Eat-in Kitchen, High Ceilings, Kitchen/Family Room Combo, Split Bedroom, Walk-In Closet(s), Wet Bar
Heating Central, Electric
Cooling Central Air
Flooring Carpet, Ceramic Tile
Fireplace false
Appliance Built-In Oven, Dishwasher, Disposal, Dryer, Refrigerator, Washer
Laundry Laundry Room
Exterior
Exterior Feature Balcony, Irrigation System, Sliding Doors
Parking Features Boat, Garage Door Opener
Garage Spaces 2.0
Pool Heated, Screen Enclosure
Community Features Deed Restrictions, Golf, Tennis Courts
Utilities Available Cable Connected, Electricity Connected
Amenities Available Tennis Court(s)
Waterfront Description Canal - Saltwater
View Y/N 1
Water Access 1
Water Access Desc Bay/Harbor,Canal - Saltwater,Gulf/Ocean
View Water
Roof Type Tile
Attached Garage true
Garage true
Private Pool Yes
Building
Lot Description Corner Lot, Level, Street Dead-End
Entry Level One
Foundation Slab
Lot Size Range 1/4 Acre to 21779 Sq. Ft.
Sewer Public Sewer
Water Public
Architectural Style Contemporary, Florida
Structure Type Block,Stucco
New Construction false
Construction Status Inspections
Others
Pets Allowed Yes
Senior Community No
Ownership Fee Simple
Monthly Total Fees $2
Acceptable Financing Cash, Conventional, FHA
Membership Fee Required Optional
Listing Terms Cash, Conventional, FHA
Special Listing Condition None
Read Less Info
Want to know what your home might be worth? Contact us for a FREE valuation!

Our team is ready to help you sell your home for the highest possible price ASAP

© 2024 My Florida Regional MLS DBA Stellar MLS. All Rights Reserved.
Bought with STELLAR NON-MEMBER OFFICE

10011 Pines Boulevard Suite #103, Pembroke Pines, FL, 33024, USA






