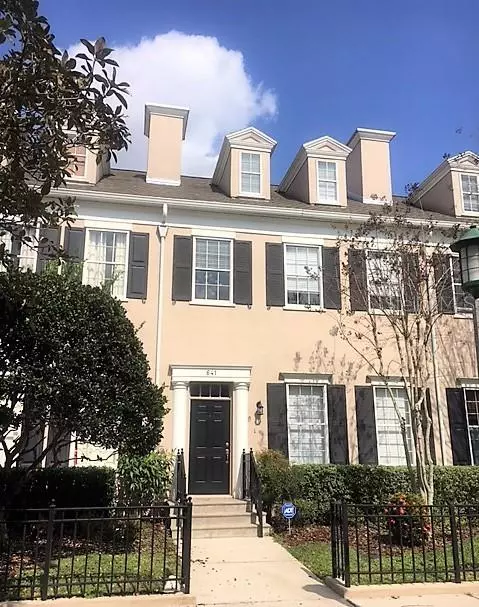$425,000
$448,000
5.1%For more information regarding the value of a property, please contact us for a free consultation.
3 Beds
3 Baths
2,158 SqFt
SOLD DATE : 10/25/2019
Key Details
Sold Price $425,000
Property Type Townhouse
Sub Type Townhouse
Listing Status Sold
Purchase Type For Sale
Square Footage 2,158 sqft
Price per Sqft $196
Subdivision Meeting House Green Rep 06
MLS Listing ID S5023941
Sold Date 10/25/19
Bedrooms 3
Full Baths 2
Half Baths 1
Construction Status Appraisal,Inspections
HOA Fees $79/ann
HOA Y/N Yes
Year Built 1998
Annual Tax Amount $5,140
Lot Size 3,049 Sqft
Acres 0.07
Property Description
3 Story 3 Bedroom upgraded Town home in the heart of Downtown Celebration. Large Sunny Living room dinning room combo with Travertine Stone Tiles and Updated 1/2 bathroom. 1950's style kitchen with vintage style, top of the line appliances. Breakfast area with French Doors leading out to the fenced in back yard with Pergola and water fountain which can be converted into a carport. 1 Car garage apple room for a car and room for storage. Large Master suite with custom closet system and Hardwood Floors. Additional second Bedroom on the second floor also with Hardwood Flooring. Third Floor bonus room can be 3rd bedroom or office with full bath. 2 Blocks to Downtown Celebration restaurants and shops, Lakeside Park and Pool.
Location
State FL
County Osceola
Community Meeting House Green Rep 06
Zoning OPUD
Interior
Interior Features Ceiling Fans(s)
Heating Central
Cooling Central Air
Flooring Carpet, Ceramic Tile, Wood
Furnishings Unfurnished
Fireplace false
Appliance Dishwasher, Disposal, Dryer, Microwave, Range, Refrigerator, Washer
Exterior
Exterior Feature Fence, French Doors, Lighting, Sidewalk
Garage Spaces 1.0
Community Features Deed Restrictions, Fitness Center, No Truck/RV/Motorcycle Parking, Park, Playground, Pool, Sidewalks, Tennis Courts
Utilities Available Cable Available, Electricity Available, Fiber Optics, Phone Available, Underground Utilities, Water Available
Roof Type Shingle
Attached Garage false
Garage true
Private Pool No
Building
Story 3
Entry Level Three Or More
Foundation Slab
Lot Size Range Up to 10,889 Sq. Ft.
Sewer Public Sewer
Water Public
Architectural Style Colonial
Structure Type Wood Frame
New Construction false
Construction Status Appraisal,Inspections
Schools
Elementary Schools Celebration (K12)
Middle Schools Celebration (K12)
High Schools Celebration High
Others
Pets Allowed Yes
HOA Fee Include Common Area Taxes,Escrow Reserves Fund,Maintenance Structure,Maintenance Grounds
Senior Community No
Ownership Fee Simple
Monthly Total Fees $404
Acceptable Financing Cash, Conventional
Membership Fee Required Required
Listing Terms Cash, Conventional
Special Listing Condition None
Read Less Info
Want to know what your home might be worth? Contact us for a FREE valuation!

Our team is ready to help you sell your home for the highest possible price ASAP

© 2024 My Florida Regional MLS DBA Stellar MLS. All Rights Reserved.
Bought with FLORIDA IN MOTION REALTY INC

10011 Pines Boulevard Suite #103, Pembroke Pines, FL, 33024, USA






