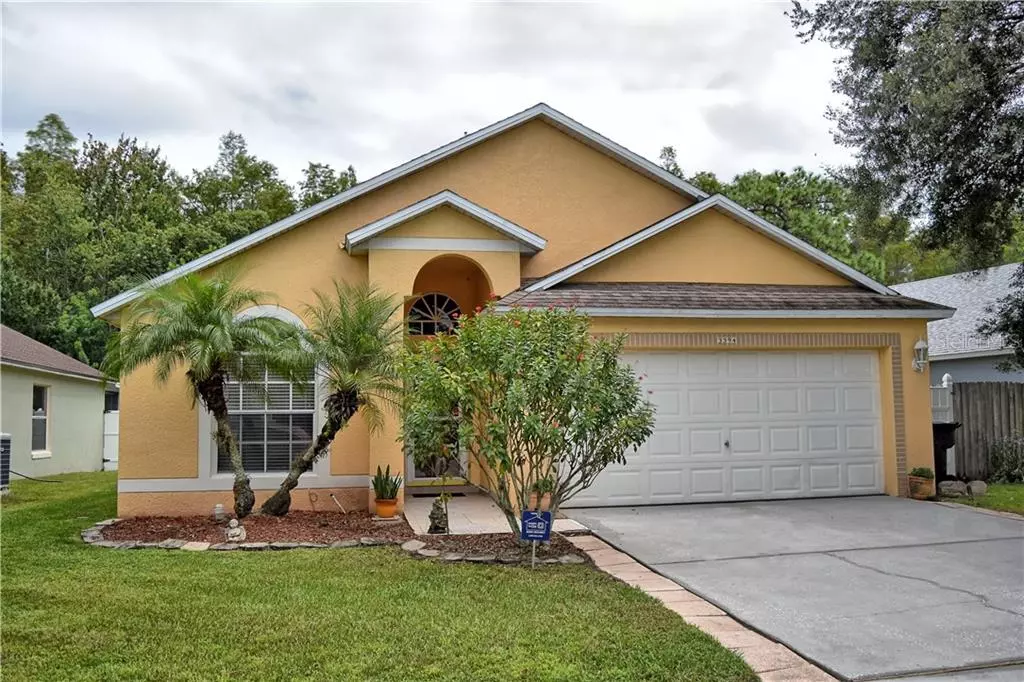$235,500
$239,000
1.5%For more information regarding the value of a property, please contact us for a free consultation.
4 Beds
2 Baths
1,504 SqFt
SOLD DATE : 12/27/2019
Key Details
Sold Price $235,500
Property Type Single Family Home
Sub Type Single Family Residence
Listing Status Sold
Purchase Type For Sale
Square Footage 1,504 sqft
Price per Sqft $156
Subdivision Cypress Point
MLS Listing ID O5813693
Sold Date 12/27/19
Bedrooms 4
Full Baths 2
Construction Status Appraisal,Financing,Inspections
HOA Fees $32/mo
HOA Y/N Yes
Year Built 1999
Annual Tax Amount $2,379
Lot Size 5,662 Sqft
Acres 0.13
Property Description
PRICED TO SELL !!! Well cared for & meticulously clean home occupied only 4 months each year by "snowbirds". Enjoy your screened patio facing a conservation area. Fenced in backyard. 30 year shingle roof installed 9/2012. A/C Heat pump installed 10/2013. Water heater installed 10/2013. Newer interior & exterior paint. NO carpet in this home. Easy to maintain ceramic tile and wood laminate throughout. High ceilings and an open floor plan are favorites of the owners. The kitchen features a large counter with seating for 6. All appliances included, along with the washer & dryer. Attic storage with pull downstairs. Bathrooms have newer vanities and exhaust fans. Newer shower valves. Master bath has a combo garden tub and shower. Newer sliding patio doors. Location is convenient to theme parks, shopping & restaurants. As a bonus to this already great home - seller is willing to leave some or all furnishings for the buyer !!! Tools in the garage do not convey.
Location
State FL
County Osceola
Community Cypress Point
Zoning SPUD
Interior
Interior Features Ceiling Fans(s), Eat-in Kitchen, High Ceilings, Living Room/Dining Room Combo, Open Floorplan, Split Bedroom, Walk-In Closet(s), Window Treatments
Heating Heat Pump
Cooling Central Air
Flooring Laminate, Tile
Fireplace false
Appliance Dishwasher, Disposal, Dryer, Electric Water Heater, Microwave, Range, Range Hood, Refrigerator
Laundry In Garage
Exterior
Exterior Feature Fence, Irrigation System, Sidewalk, Sliding Doors
Parking Features Garage Door Opener
Garage Spaces 2.0
Community Features Playground
Utilities Available Cable Available, Cable Connected, Electricity Available, Electricity Connected, Public, Sewer Connected
View Trees/Woods
Roof Type Shingle
Porch Patio, Screened
Attached Garage true
Garage true
Private Pool No
Building
Lot Description Conservation Area, Sidewalk, Paved
Entry Level One
Foundation Slab
Lot Size Range Up to 10,889 Sq. Ft.
Sewer Public Sewer
Water Public
Architectural Style Contemporary
Structure Type Block
New Construction false
Construction Status Appraisal,Financing,Inspections
Others
Pets Allowed Yes
Senior Community No
Ownership Fee Simple
Monthly Total Fees $32
Acceptable Financing Cash, Conventional, FHA
Membership Fee Required Required
Listing Terms Cash, Conventional, FHA
Special Listing Condition None
Read Less Info
Want to know what your home might be worth? Contact us for a FREE valuation!

Our team is ready to help you sell your home for the highest possible price ASAP

© 2024 My Florida Regional MLS DBA Stellar MLS. All Rights Reserved.
Bought with WEICHERT REALTORS HALLMARK PRO

10011 Pines Boulevard Suite #103, Pembroke Pines, FL, 33024, USA






