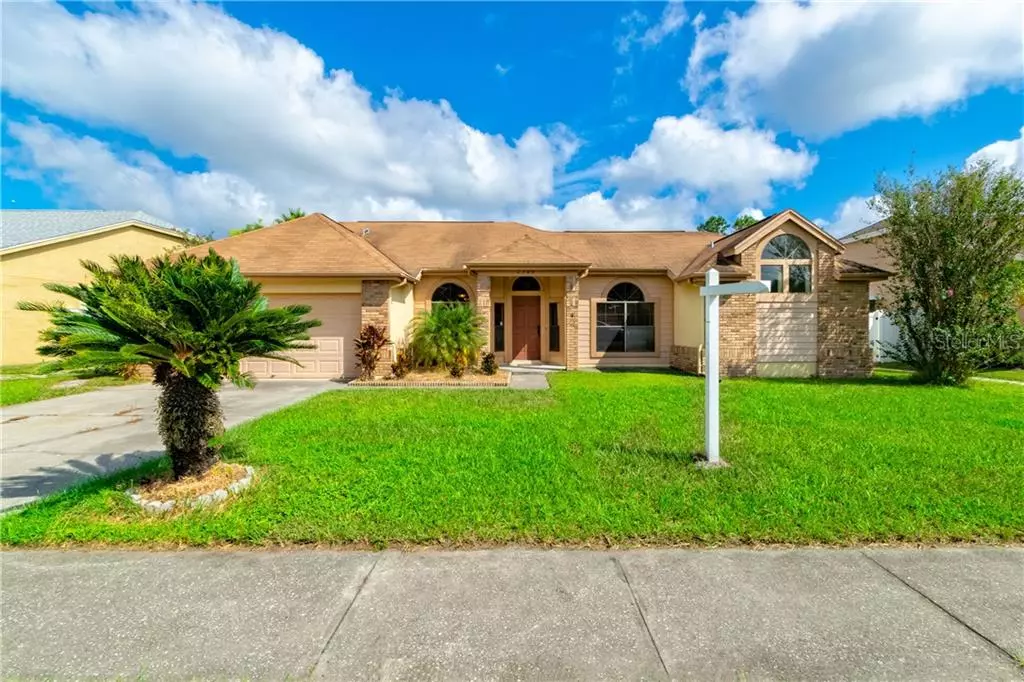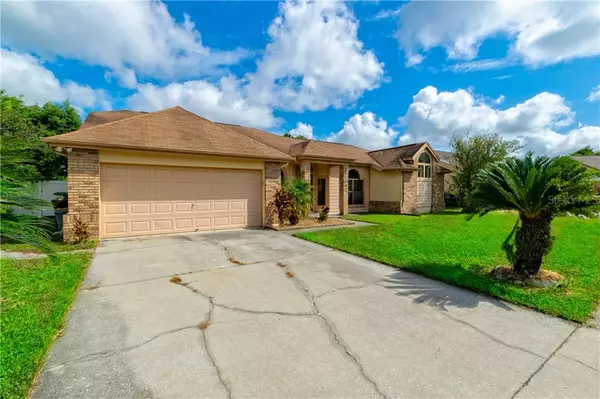$290,000
$293,500
1.2%For more information regarding the value of a property, please contact us for a free consultation.
4 Beds
2 Baths
2,086 SqFt
SOLD DATE : 12/06/2019
Key Details
Sold Price $290,000
Property Type Single Family Home
Sub Type Single Family Residence
Listing Status Sold
Purchase Type For Sale
Square Footage 2,086 sqft
Price per Sqft $139
Subdivision Deerfield Ph 01D
MLS Listing ID O5812437
Sold Date 12/06/19
Bedrooms 4
Full Baths 2
Construction Status Inspections
HOA Fees $26/ann
HOA Y/N Yes
Year Built 1990
Annual Tax Amount $2,752
Lot Size 8,712 Sqft
Acres 0.2
Property Description
Schedule an appointment today! This is a 4/2/2 split floorplan with just under 2100 sq.ft. Inside features include vaulted ceilings, a Fireplace,e an inside laundry, Laminate flooring in 2 bedrooms, carpet in the other two and ceramic tile throughout the remainder of the home. Granite counter tops with an island and cabinets all be updated in this spacious kitchen area that also includes a eating area. The 2 car garage is oversizedOn the outside there is a screened in pool with a pool sweep ,child's safety fence, a large covered area for shade/relaxation with access to a full bath right off the pool area. There is some yard and all is fenced. Great area close to major highways, within 15 minutes of the Orlando airport and 20-25 minutes from Disney, Universal and Sea World. A convenient place to call home! Call to schedule your viewing today.
Location
State FL
County Orange
Community Deerfield Ph 01D
Zoning P-D
Rooms
Other Rooms Inside Utility
Interior
Interior Features Ceiling Fans(s), Eat-in Kitchen, High Ceilings, Kitchen/Family Room Combo, Living Room/Dining Room Combo, Split Bedroom, Stone Counters, Thermostat, Vaulted Ceiling(s), Walk-In Closet(s)
Heating Central
Cooling Central Air
Flooring Carpet, Laminate, Tile
Fireplaces Type Family Room, Wood Burning
Fireplace true
Appliance Dishwasher, Disposal, Electric Water Heater, Range
Laundry Inside
Exterior
Exterior Feature Fence, Sidewalk, Sliding Doors, Sprinkler Metered
Parking Features Driveway, Garage Door Opener, On Street, Oversized
Garage Spaces 2.0
Pool Auto Cleaner, Child Safety Fence, Gunite, In Ground, Screen Enclosure
Utilities Available BB/HS Internet Available, Cable Available, Electricity Available, Public, Street Lights
Roof Type Shingle
Porch Covered, Patio, Screened
Attached Garage true
Garage true
Private Pool Yes
Building
Lot Description In County, Near Public Transit, Sidewalk, Paved
Entry Level One
Foundation Slab
Lot Size Range Up to 10,889 Sq. Ft.
Sewer Public Sewer
Water Public
Architectural Style Ranch
Structure Type Block,Concrete
New Construction false
Construction Status Inspections
Others
Pets Allowed Yes
Senior Community No
Ownership Fee Simple
Monthly Total Fees $26
Acceptable Financing Cash, Conventional, FHA, VA Loan
Membership Fee Required Required
Listing Terms Cash, Conventional, FHA, VA Loan
Special Listing Condition None
Read Less Info
Want to know what your home might be worth? Contact us for a FREE valuation!

Our team is ready to help you sell your home for the highest possible price ASAP

© 2025 My Florida Regional MLS DBA Stellar MLS. All Rights Reserved.
Bought with RE/MAX PRIME PROPERTIES
10011 Pines Boulevard Suite #103, Pembroke Pines, FL, 33024, USA






