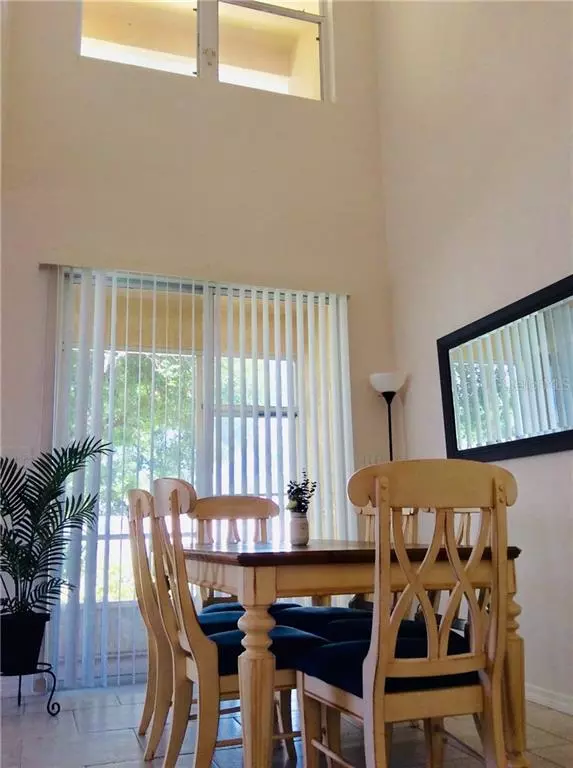$215,000
$218,000
1.4%For more information regarding the value of a property, please contact us for a free consultation.
3 Beds
3 Baths
1,614 SqFt
SOLD DATE : 11/22/2019
Key Details
Sold Price $215,000
Property Type Townhouse
Sub Type Townhouse
Listing Status Sold
Purchase Type For Sale
Square Footage 1,614 sqft
Price per Sqft $133
Subdivision St Augustine Twnhms
MLS Listing ID O5811887
Sold Date 11/22/19
Bedrooms 3
Full Baths 2
Half Baths 1
Construction Status Appraisal,Financing
HOA Fees $230/mo
HOA Y/N Yes
Year Built 2006
Annual Tax Amount $2,567
Lot Size 1,742 Sqft
Acres 0.04
Lot Dimensions 90' x 22'
Property Description
* 2006 Architecturally Stunning 3BR/2.5BA Townhome Design * Spectacularly Open & Spacious Contemporary Floor Plan * Dramatic Floor-to-Ceiling 18'8" High Showcase Feature * Elegant Archways * Gorgeous Porcelain Tile w/ European Brick Pattern & Chiseled Edge * High Ceilings - 9'4" 1st Floor * Extra Light & Bright Premium End-Unit w/ 5 Additional Windows * Private Balcony * Screened Porch * 6 Ceiling Fans * Security System (Sold As Is) * Interior Laundry * Interior Fire Suppression System * Irrigation System maintained by HOA * One Car Garage w/ Door Opener * Garage Wash Basin Sink * Elevated Garage Storage Space * Architectural Shingles * Nestled on Quiet Cul-de-sac in 28 Unit Subdivision * Impressive Live Oak & Elm Trees * Convenient to I-4 and Seminole-Wekiva Trail (.4 miles), Westmonte Park, Sanlando Park, Merrill Park and Wekiwa Springs State Park * Nearby Cranes Roost Park offers... Lovely Lake Sunsets, Meandering Exercise Path, Art Festivals, Outdoor Movies, Amphitheater Concerts, Plaza Fountain Shows & Community/Holiday Events * Original Owner * Beautifully Maintained * Property Sold As-Is * All measurements are approximate * Buyer to verify all Measurements *
Location
State FL
County Seminole
Community St Augustine Twnhms
Zoning R-3
Rooms
Other Rooms Great Room, Inside Utility
Interior
Interior Features Ceiling Fans(s), Eat-in Kitchen, High Ceilings, Kitchen/Family Room Combo, Living Room/Dining Room Combo, Open Floorplan, Split Bedroom, Walk-In Closet(s), Window Treatments
Heating Central, Electric
Cooling Central Air
Flooring Carpet, Tile
Fireplace false
Appliance Dishwasher, Disposal, Electric Water Heater, Microwave, Range, Refrigerator
Laundry Inside
Exterior
Exterior Feature Balcony, Irrigation System, Rain Gutters
Parking Features Driveway, Garage Door Opener
Garage Spaces 1.0
Community Features Deed Restrictions
Utilities Available Cable Available, Electricity Available, Phone Available, Sewer Available, Street Lights, Water Available
Roof Type Shingle
Porch Rear Porch, Screened
Attached Garage true
Garage true
Private Pool No
Building
Story 2
Entry Level Two
Foundation Slab
Lot Size Range Up to 10,889 Sq. Ft.
Sewer Public Sewer
Water Public
Architectural Style Contemporary
Structure Type Block,Stucco,Wood Frame
New Construction false
Construction Status Appraisal,Financing
Others
Pets Allowed Yes
HOA Fee Include Escrow Reserves Fund,Maintenance Structure,Maintenance Grounds,Management
Senior Community No
Ownership Fee Simple
Monthly Total Fees $230
Acceptable Financing Cash, Conventional
Membership Fee Required Required
Listing Terms Cash, Conventional
Special Listing Condition None
Read Less Info
Want to know what your home might be worth? Contact us for a FREE valuation!

Our team is ready to help you sell your home for the highest possible price ASAP

© 2024 My Florida Regional MLS DBA Stellar MLS. All Rights Reserved.
Bought with INVESTOR'S REAL ESTATE LLC

10011 Pines Boulevard Suite #103, Pembroke Pines, FL, 33024, USA






