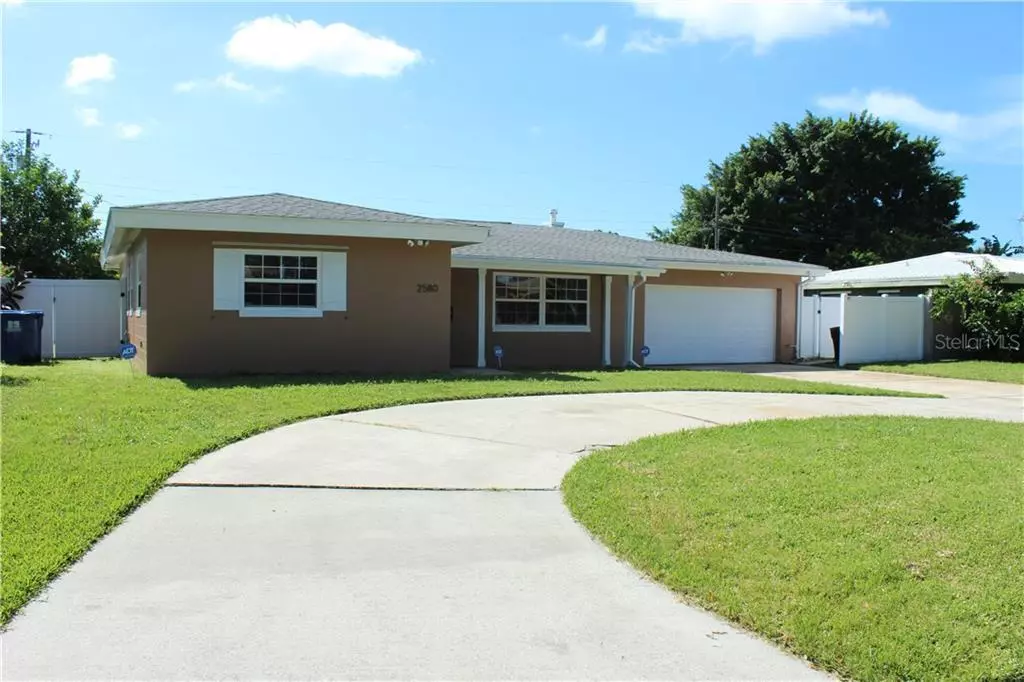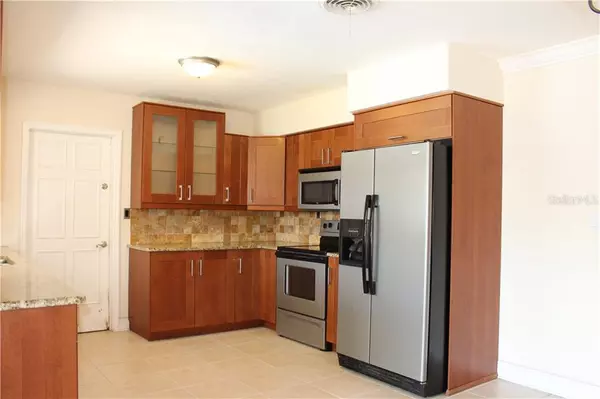$258,000
$259,900
0.7%For more information regarding the value of a property, please contact us for a free consultation.
2 Beds
2 Baths
1,504 SqFt
SOLD DATE : 11/22/2019
Key Details
Sold Price $258,000
Property Type Single Family Home
Sub Type Single Family Residence
Listing Status Sold
Purchase Type For Sale
Square Footage 1,504 sqft
Price per Sqft $171
Subdivision Stephenson Manor
MLS Listing ID U8059243
Sold Date 11/22/19
Bedrooms 2
Full Baths 2
Construction Status Financing,Inspections
HOA Y/N No
Year Built 1959
Annual Tax Amount $1,467
Lot Size 8,712 Sqft
Acres 0.2
Lot Dimensions 108x84
Property Description
This spacious 2 Bedroom, 2 Bath, 2 Car garage Pool Home in STEPHENSON MANOR and is located minutes away from I-275, downtown St Pete, Maximo Park, minutes from Skyway bridge and the beautiful Gulf beaches. Gorgeous Modern Kitchen with loads of Cabinets, Granite Countertops, Tumbled Marble Backsplash and Stainless Appliances. The master suite has double closets and the attached bath has been completely remodeled. The guest bathroom has also been remodeled with neutral tile, toilet and vanity. There is a large living room off the front of the home and a bonus room off the back that could be a den or you could convert to a third bedroom. The back yard is your own piece of paradise as it is fully fenced and has an amazing pool. There is still enough yard space for a playground, firepit or what ever recreation you would want. The home has an oversized horseshoe driveway that allows for ample parking. The home has been painted inside and out, has a brand new water heater and has newer windows. No flood insurance required!!
Location
State FL
County Pinellas
Community Stephenson Manor
Direction S
Rooms
Other Rooms Bonus Room
Interior
Interior Features Ceiling Fans(s), Solid Wood Cabinets, Stone Counters, Window Treatments
Heating Central, Natural Gas
Cooling Central Air
Flooring Carpet, Ceramic Tile
Fireplace false
Appliance Dishwasher, Gas Water Heater, Microwave, Range, Refrigerator
Laundry In Garage
Exterior
Exterior Feature Fence, Irrigation System, Sprinkler Metered
Parking Features Garage Door Opener
Garage Spaces 2.0
Pool Gunite, In Ground
Community Features None
Utilities Available Natural Gas Connected, Public, Sewer Connected, Sprinkler Meter
View Pool
Roof Type Shingle
Porch Covered
Attached Garage true
Garage true
Private Pool Yes
Building
Lot Description Paved
Entry Level One
Foundation Slab
Lot Size Range Up to 10,889 Sq. Ft.
Sewer Public Sewer
Water Public
Structure Type Block,Stucco
New Construction false
Construction Status Financing,Inspections
Others
Pets Allowed Yes
HOA Fee Include None
Senior Community No
Ownership Fee Simple
Acceptable Financing Cash, Conventional, FHA, VA Loan
Listing Terms Cash, Conventional, FHA, VA Loan
Num of Pet 10+
Special Listing Condition None
Read Less Info
Want to know what your home might be worth? Contact us for a FREE valuation!

Our team is ready to help you sell your home for the highest possible price ASAP

© 2025 My Florida Regional MLS DBA Stellar MLS. All Rights Reserved.
Bought with AMERICAN REALTY
10011 Pines Boulevard Suite #103, Pembroke Pines, FL, 33024, USA






