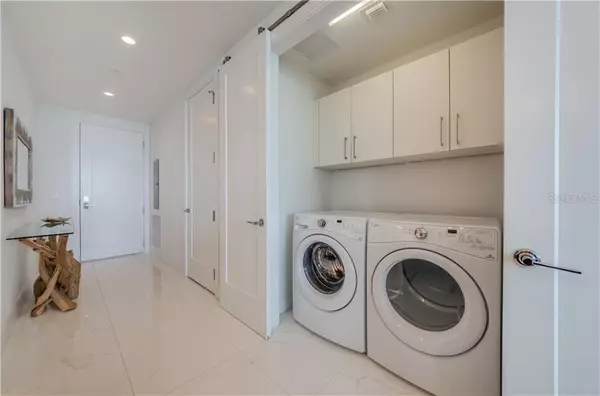$800,000
$825,000
3.0%For more information regarding the value of a property, please contact us for a free consultation.
1 Bed
3 Baths
1,402 SqFt
SOLD DATE : 12/30/2019
Key Details
Sold Price $800,000
Property Type Condo
Sub Type Condominium
Listing Status Sold
Purchase Type For Sale
Square Footage 1,402 sqft
Price per Sqft $570
Subdivision One St Petersburg Condo
MLS Listing ID U8057834
Sold Date 12/30/19
Bedrooms 1
Full Baths 2
Half Baths 1
Construction Status Inspections
HOA Fees $645/qua
HOA Y/N Yes
Year Built 2018
Property Description
WIDEST MOST GORGEOUS CITY VIEWS IMAGINABLE – UNLIKE ANY OTHER AT ONE! This Owner had the vision of removing the wall to the 2nd bedroom, widening the view across the glittering city and out to the shimmering Gulf to the west. It also widened the living space for entertainment. However, the wall/door can be easily installed and there are several fabulous options to help maintain an open feel while creating privacy. The luxurious contemporary finishes include fabulous upgrades: Porcelain flooring throughout the great room and opened 2nd bedroom, contemporary European finishes, grand living space, 10’ ceilings with full height windows/sliders onto comfortable outdoor living terrace. Includes a climate-controlled storage unit and 2 parking spaces. ONE offers the finest: Concierge, property management staff and 24-hr security. Amenities include: Formal Social Room, Game Room and Club Room. The 40,000 SF amenities deck includes a 75' lap pool, cabanas, spa, lush landscaping, outdoor kitchen, fire pits, abundant seating, yoga & fitness center. Located in the heart of downtown where stepping out your door puts you in walking distance from 40+ restaurants, shopping, museums, theaters, galleries, movie theaters and more!
Location
State FL
County Pinellas
Community One St Petersburg Condo
Zoning RES
Direction N
Rooms
Other Rooms Great Room
Interior
Interior Features Eat-in Kitchen, High Ceilings, Living Room/Dining Room Combo, Open Floorplan, Solid Surface Counters, Split Bedroom, Thermostat, Walk-In Closet(s)
Heating Central
Cooling Central Air
Flooring Tile
Fireplace false
Appliance Built-In Oven, Cooktop, Dishwasher, Disposal, Dryer, Electric Water Heater, Microwave, Range Hood, Refrigerator, Washer
Exterior
Exterior Feature Balcony, Lighting, Outdoor Grill, Outdoor Kitchen, Sliding Doors, Storage
Parking Features Assigned, Covered, Garage Door Opener
Garage Spaces 2.0
Pool Gunite, Heated, In Ground
Community Features Fitness Center, Pool
Utilities Available Cable Available, Electricity Available, Public, Sewer Available, Street Lights, Water Available
Amenities Available Elevator(s), Fitness Center, Lobby Key Required, Maintenance, Pool, Security, Spa/Hot Tub
View City
Roof Type Membrane
Porch Covered
Attached Garage true
Garage true
Private Pool No
Building
Lot Description City Limits, In County, Near Public Transit, Sidewalk, Paved
Story 42
Entry Level One
Foundation Slab
Sewer Public Sewer
Water Public
Architectural Style Contemporary
Structure Type Block,Concrete
New Construction true
Construction Status Inspections
Others
Pets Allowed Breed Restrictions, Number Limit
HOA Fee Include 24-Hour Guard,Common Area Taxes,Pool,Escrow Reserves Fund,Maintenance Structure,Maintenance Grounds,Management,Pool,Sewer,Trash,Water
Senior Community No
Ownership Condominium
Monthly Total Fees $645
Acceptable Financing Cash, Conventional
Membership Fee Required Required
Listing Terms Cash, Conventional
Num of Pet 3
Special Listing Condition None
Read Less Info
Want to know what your home might be worth? Contact us for a FREE valuation!

Our team is ready to help you sell your home for the highest possible price ASAP

© 2024 My Florida Regional MLS DBA Stellar MLS. All Rights Reserved.
Bought with FUTURE HOME REALTY INC

10011 Pines Boulevard Suite #103, Pembroke Pines, FL, 33024, USA






