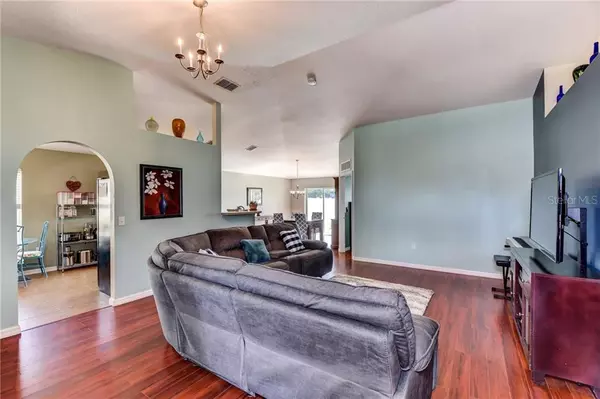$204,000
$209,900
2.8%For more information regarding the value of a property, please contact us for a free consultation.
3 Beds
2 Baths
1,632 SqFt
SOLD DATE : 10/18/2019
Key Details
Sold Price $204,000
Property Type Single Family Home
Sub Type Single Family Residence
Listing Status Sold
Purchase Type For Sale
Square Footage 1,632 sqft
Price per Sqft $125
Subdivision Mallory Square Ph 01
MLS Listing ID V4909431
Sold Date 10/18/19
Bedrooms 3
Full Baths 2
Construction Status No Contingency
HOA Fees $31/ann
HOA Y/N Yes
Year Built 2010
Annual Tax Amount $1,397
Lot Size 5,662 Sqft
Acres 0.13
Lot Dimensions 50x110
Property Description
HERE IS THE GORGEOUS HOME YOU'VE BEEN WAITING FOR!!! (SEE PHOTOS!) This solid concrete block, 3-bedroom, 2-bath home is light, bright, spacious, and beautifully maintained! It features vaulted ceilings, gorgeous flooring throughout, and a perfect open floor plan for family living or entertaining. Notice the arches and elegant architecture! The kitchen has tons of cabinet and counter space, an eat-in dining area, ceramic tile, and all appliances are included. Another bonus is the interior laundry area with washer and dryer included! The master suite includes an en-suite bath with a soothing soaking tub (garden tub) to relax in after a long day, plus a separate shower. The backyard is fully fenced with vinyl fencing and is ready for children, dogs, or just to have as your own private retreat. The entire outside of this home and parts of the inside have recently been freshly painted. Pavered driveway! All this in the popular Mallory Square subdivision not far from historic downtown DeLand, with its many fine restaurants, art galleries, art museum, Stetson University and the weekly Farmer's Market with fresh local produce. Easy access to I-4 and convenient to Orlando and the beaches. This beautiful home is move-in ready and waiting for you, so don't delay! Make an appointment to see it today!
Location
State FL
County Volusia
Community Mallory Square Ph 01
Zoning RES
Interior
Interior Features Ceiling Fans(s), Eat-in Kitchen, Split Bedroom, Vaulted Ceiling(s), Walk-In Closet(s), Window Treatments
Heating Central, Electric, Heat Pump
Cooling Central Air
Flooring Ceramic Tile, Laminate
Fireplace false
Appliance Dishwasher, Disposal, Dryer, Electric Water Heater, Ice Maker, Microwave, Range, Refrigerator, Washer
Laundry Inside
Exterior
Exterior Feature Fence
Parking Features Garage Door Opener
Garage Spaces 2.0
Utilities Available BB/HS Internet Available, Cable Connected, Electricity Connected, Phone Available, Sewer Connected, Street Lights, Underground Utilities, Water Available
Roof Type Shingle
Attached Garage true
Garage true
Private Pool No
Building
Entry Level One
Foundation Slab
Lot Size Range 1/4 Acre to 21779 Sq. Ft.
Sewer Public Sewer
Water Public
Structure Type Block
New Construction false
Construction Status No Contingency
Schools
Elementary Schools Citrus Grove Elementary
Middle Schools Southwestern Middle
High Schools Deland High
Others
Pets Allowed Yes
Senior Community No
Ownership Fee Simple
Monthly Total Fees $31
Acceptable Financing Cash, Conventional, FHA, VA Loan
Membership Fee Required Required
Listing Terms Cash, Conventional, FHA, VA Loan
Special Listing Condition None
Read Less Info
Want to know what your home might be worth? Contact us for a FREE valuation!

Our team is ready to help you sell your home for the highest possible price ASAP

© 2025 My Florida Regional MLS DBA Stellar MLS. All Rights Reserved.
Bought with KELLER WILLIAMS AT THE PARKS
10011 Pines Boulevard Suite #103, Pembroke Pines, FL, 33024, USA






