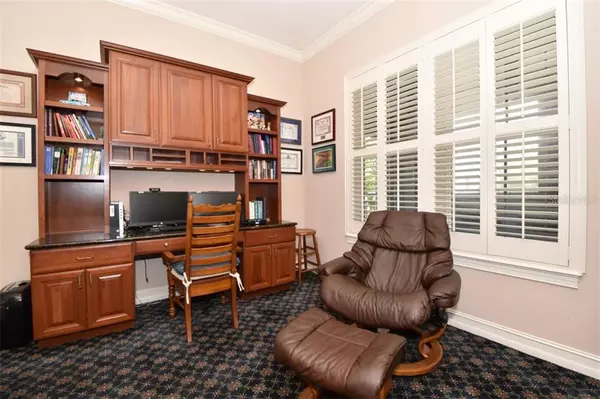$425,000
$450,000
5.6%For more information regarding the value of a property, please contact us for a free consultation.
3 Beds
2 Baths
1,943 SqFt
SOLD DATE : 12/02/2019
Key Details
Sold Price $425,000
Property Type Condo
Sub Type Condominium
Listing Status Sold
Purchase Type For Sale
Square Footage 1,943 sqft
Price per Sqft $218
Subdivision Carlyle Residences At Celebration
MLS Listing ID S5022478
Sold Date 12/02/19
Bedrooms 3
Full Baths 2
Condo Fees $415
Construction Status Inspections
HOA Fees $79/qua
HOA Y/N Yes
Year Built 2007
Annual Tax Amount $3,900
Property Description
Peaceful Tree Top Living in the Heart of it all - no neighbors on either side. Rare Corner End Unit "Carlton I" with 3 Bedrooms, 2 Bathrooms (all on one floor). Elevator Building with a unique private entrance to the unit and front door. NEW RHEEM A/C unit and Water Heater installed. Two sets of Glass Paneled 8' French Doors open to the Private Office that can also be a 3rd Bedroom (with a Closet) and custom Built-ins. Kitchen features: Slate Tile Floors, Stainless Steel Appliances, Granite, Tile Back Splash, 42"Custom Cabinets with accented Glass Doors, Under Cabinet Accent Lighting, XL Pantry, Center Island plus eat-in space. Additional features: Crown Molding throughout, Plantation Shutters, Hardwood Floors in the Living/Dining Areas + Storage Galore. Split Bedrooms with Guest Bedroom and window view of the tree tops. Laundry Room has custom cabinets built-in! Covered Balconies in the front walkway and off the Living Room. Steps from Lakeside Year-round Heated Pool, Playground, Tennis & Basketball Courts. Located near Fine and Casual dining (all the best Celebration has to offer). Rare detached Extra Wide Garage! Enjoy the many downtown events including the Sunday Farmer's Market plus miles of walking/biking trails. Basic Direct TV included in monthly fees.
Location
State FL
County Osceola
Community Carlyle Residences At Celebration
Zoning OPUD
Rooms
Other Rooms Inside Utility
Interior
Interior Features Built-in Features, Ceiling Fans(s), Crown Molding, Eat-in Kitchen, Living Room/Dining Room Combo, Split Bedroom, Stone Counters, Walk-In Closet(s), Window Treatments
Heating Central
Cooling Central Air
Flooring Carpet, Ceramic Tile, Slate, Wood
Fireplace false
Appliance Dishwasher, Dryer, Microwave, Range, Refrigerator, Washer
Laundry Inside, Laundry Closet
Exterior
Exterior Feature Balcony, French Doors
Parking Features Garage Door Opener, Oversized
Garage Spaces 1.0
Community Features Association Recreation - Owned, Deed Restrictions, Fitness Center, Park, Playground, Pool, Tennis Courts
Utilities Available BB/HS Internet Available, Cable Connected, Electricity Connected, Fiber Optics, Sewer Connected, Street Lights, Underground Utilities
View Trees/Woods
Roof Type Metal
Porch Covered, Porch
Attached Garage false
Garage true
Private Pool No
Building
Lot Description In County, Sidewalk, Paved, Unincorporated
Story 3
Entry Level One
Foundation Slab
Builder Name ISSA
Sewer Public Sewer
Water Public
Structure Type Block,Metal Siding
New Construction false
Construction Status Inspections
Schools
Elementary Schools Celebration (K12)
Middle Schools Celebration (K12)
High Schools Celebration High
Others
Pets Allowed Breed Restrictions, Number Limit, Size Limit, Yes
HOA Fee Include Cable TV,Escrow Reserves Fund,Maintenance Structure,Maintenance Grounds,Sewer,Trash,Water
Senior Community No
Pet Size Large (61-100 Lbs.)
Ownership Fee Simple
Monthly Total Fees $494
Acceptable Financing Cash, Conventional
Membership Fee Required Required
Listing Terms Cash, Conventional
Num of Pet 1
Special Listing Condition None
Read Less Info
Want to know what your home might be worth? Contact us for a FREE valuation!

Our team is ready to help you sell your home for the highest possible price ASAP

© 2024 My Florida Regional MLS DBA Stellar MLS. All Rights Reserved.
Bought with OXFORD REALTY, INC.

10011 Pines Boulevard Suite #103, Pembroke Pines, FL, 33024, USA






