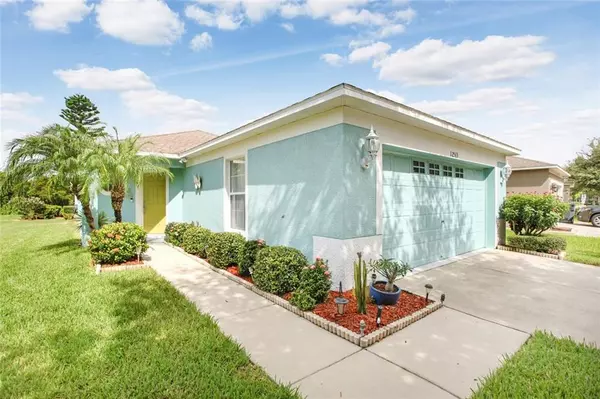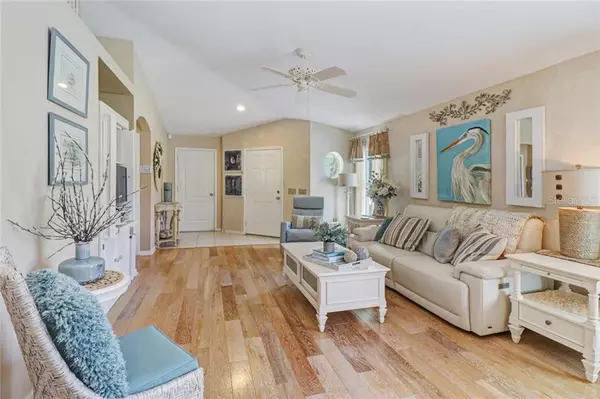$210,000
$210,000
For more information regarding the value of a property, please contact us for a free consultation.
3 Beds
2 Baths
1,297 SqFt
SOLD DATE : 10/24/2019
Key Details
Sold Price $210,000
Property Type Single Family Home
Sub Type Single Family Residence
Listing Status Sold
Purchase Type For Sale
Square Footage 1,297 sqft
Price per Sqft $161
Subdivision Panther Trace Ph 2A-2 Unit
MLS Listing ID T3195700
Sold Date 10/24/19
Bedrooms 3
Full Baths 2
Construction Status Inspections
HOA Fees $6/ann
HOA Y/N Yes
Year Built 2006
Annual Tax Amount $2,669
Lot Size 5,227 Sqft
Acres 0.12
Property Description
SHOWS LIKE A MODEL!!! YOU HAVE TO SEE THIS ONE!!!! FRESH PAINT, UPDATED KITCHEN AND MASTER BATH!! CONSERVATION AREA!! From the moment you walk through the front door, you will be wowed by the aged silk oak floors. You will find this home immaculate, all you need to do is bring your furniture and move in. The cleanliness and the decor touches will tell you this home has really been cared for. The MASTER BATHROOM has been COMPLETELY REMODELED and features a walk in shower. You will notice wood like tile floors in two of the bedrooms that flow with the look of the oak floors. Off the kitchen you will notice French doors that lead you out into the screen room with an insulated roof. You will feel like you are on vacation as you look over the landscape and conservation lot where you will feel a sense of calmness. A variety of birds visit this conservation adding to the enjoyment of the lot.
This home has been updated with new air conditioner(2013) that includes wireless thermostat and germicidal UV energy. You have a new Liftmaster garage opener with WI-FI technology. Home has a ring doorbell and new water heater(2016) The home was recently painted(2018) and you will find landscape is lush and well maintained. Panther Trace has a resort style community pool, tennis court, playground and park. Easy access to I-75 and crosstown expressway. Convenient to schools, shopping and great restaurants. Only 60 minutes from Florida’s top vacation destinations, Orlando, Disney.
Location
State FL
County Hillsborough
Community Panther Trace Ph 2A-2 Unit
Zoning PD
Interior
Interior Features Ceiling Fans(s), Open Floorplan, Split Bedroom, Stone Counters, Thermostat, Vaulted Ceiling(s), Walk-In Closet(s), Window Treatments
Heating Central, Electric
Cooling Central Air
Flooring Ceramic Tile, Wood
Furnishings Unfurnished
Fireplace false
Appliance Dishwasher, Disposal, Microwave, Range, Refrigerator
Exterior
Exterior Feature French Doors, Irrigation System, Sidewalk
Parking Features Driveway, Garage Door Opener, Parking Pad
Garage Spaces 2.0
Community Features Deed Restrictions, Park, Playground, Pool, Sidewalks
Utilities Available Cable Available, Public, Sewer Connected, Street Lights
Amenities Available Basketball Court, Clubhouse, Fence Restrictions, Fitness Center, Playground, Pool, Recreation Facilities, Tennis Court(s)
View Y/N 1
Roof Type Shingle
Porch Covered, Rear Porch, Screened
Attached Garage true
Garage true
Private Pool No
Building
Lot Description Conservation Area, In County, Sidewalk, Paved
Entry Level One
Foundation Slab
Lot Size Range Up to 10,889 Sq. Ft.
Sewer Public Sewer
Water Public
Structure Type Concrete
New Construction false
Construction Status Inspections
Schools
Elementary Schools Collins-Hb
Middle Schools Barrington Middle
High Schools Riverview-Hb
Others
Pets Allowed Yes
HOA Fee Include Common Area Taxes,Pool,Maintenance Structure,Maintenance Grounds,Maintenance,Recreational Facilities
Senior Community No
Ownership Fee Simple
Monthly Total Fees $6
Acceptable Financing Cash, Conventional, FHA, VA Loan
Membership Fee Required Required
Listing Terms Cash, Conventional, FHA, VA Loan
Special Listing Condition None
Read Less Info
Want to know what your home might be worth? Contact us for a FREE valuation!

Our team is ready to help you sell your home for the highest possible price ASAP

© 2024 My Florida Regional MLS DBA Stellar MLS. All Rights Reserved.
Bought with SMITH & ASSOCIATES REAL ESTATE

10011 Pines Boulevard Suite #103, Pembroke Pines, FL, 33024, USA






