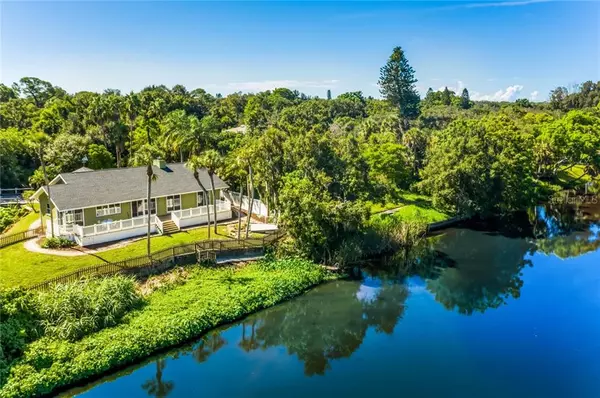$425,000
$450,000
5.6%For more information regarding the value of a property, please contact us for a free consultation.
2 Beds
2 Baths
2,092 SqFt
SOLD DATE : 10/21/2019
Key Details
Sold Price $425,000
Property Type Single Family Home
Sub Type Single Family Residence
Listing Status Sold
Purchase Type For Sale
Square Footage 2,092 sqft
Price per Sqft $203
Subdivision South Gate
MLS Listing ID A4444582
Sold Date 10/21/19
Bedrooms 2
Full Baths 2
Construction Status Inspections
HOA Fees $6/ann
HOA Y/N Yes
Year Built 1978
Annual Tax Amount $4,850
Lot Size 0.280 Acres
Acres 0.28
Property Description
This South Gate home is absolutely the perfect combination of classic charm and shiny newness! Located on a gorgeous & wide section of Phillippi Creek, it is truly a wow both inside and out. You will love the quiet, private street and the enveloping green of the mature landscaping around the home and visible across the creek (no neighbors in sight, just trees & sparkling water!), and when you open the front door for the first time, you'll realize inside is even better…A fine foyer opens into an amazingly large great room with tremendous vaulted ceilings and loads of light, plus a direct view of the creek from everywhere via the impact-rated sliders lining the back of the home. The open kitchen is immaculate and the vast floor plan could be arranged in many different ways to suit your individual lifestyle - between the open space and new finishes, you will truly think you are in a brand new home! Both bedrooms and the den are spacious, with the master featuring a large walk-in closet, an unexpected plus for a South Gate home! After falling in love with the floor plan & expansive feel, you'll notice the other details that will make living here easy: a newer roof, AC, water heater and many impact-rated windows & doors! And don't forget the huge deck out back, fully fenced yard, and kayak-ready dock, all ready for your enjoyment. Finally, the location of South Gate simply cannot be beat! 1.5 miles to Siesta Key, 4 to downtown, and 10 minutes to everywhere…you will love living here!
Location
State FL
County Sarasota
Community South Gate
Zoning RSF2
Rooms
Other Rooms Den/Library/Office, Great Room, Inside Utility
Interior
Interior Features Cathedral Ceiling(s), Ceiling Fans(s), Eat-in Kitchen, High Ceilings, Open Floorplan, Skylight(s), Thermostat, Walk-In Closet(s)
Heating Central, Electric
Cooling Central Air
Flooring Tile, Vinyl
Fireplaces Type Family Room, Wood Burning
Furnishings Unfurnished
Fireplace true
Appliance Dishwasher, Disposal, Dryer, Electric Water Heater, Microwave, Refrigerator, Washer
Laundry Inside, Laundry Room
Exterior
Exterior Feature Fence, Lighting, Rain Gutters, Sliding Doors
Parking Features Driveway, Garage Door Opener
Garage Spaces 2.0
Community Features Deed Restrictions, Fishing, Pool
Utilities Available Cable Connected, Electricity Connected, Street Lights
Waterfront Description Creek
View Y/N 1
Water Access 1
Water Access Desc Creek
View Trees/Woods, Water
Roof Type Shingle
Porch Deck, Front Porch
Attached Garage true
Garage true
Private Pool No
Building
Lot Description Corner Lot, Flood Insurance Required, In County, Street Dead-End, Paved
Entry Level One
Foundation Stem Wall
Lot Size Range 1/4 Acre to 21779 Sq. Ft.
Sewer Septic Tank
Water Public
Architectural Style Florida
Structure Type Stucco
New Construction false
Construction Status Inspections
Schools
Elementary Schools Wilkinson Elementary
Middle Schools Brookside Middle
High Schools Sarasota High
Others
Pets Allowed Yes
Senior Community No
Ownership Fee Simple
Monthly Total Fees $6
Acceptable Financing Cash, Conventional, FHA, VA Loan
Membership Fee Required Optional
Listing Terms Cash, Conventional, FHA, VA Loan
Special Listing Condition None
Read Less Info
Want to know what your home might be worth? Contact us for a FREE valuation!

Our team is ready to help you sell your home for the highest possible price ASAP

© 2025 My Florida Regional MLS DBA Stellar MLS. All Rights Reserved.
Bought with COUTURE REAL ESTATE LLC
10011 Pines Boulevard Suite #103, Pembroke Pines, FL, 33024, USA






