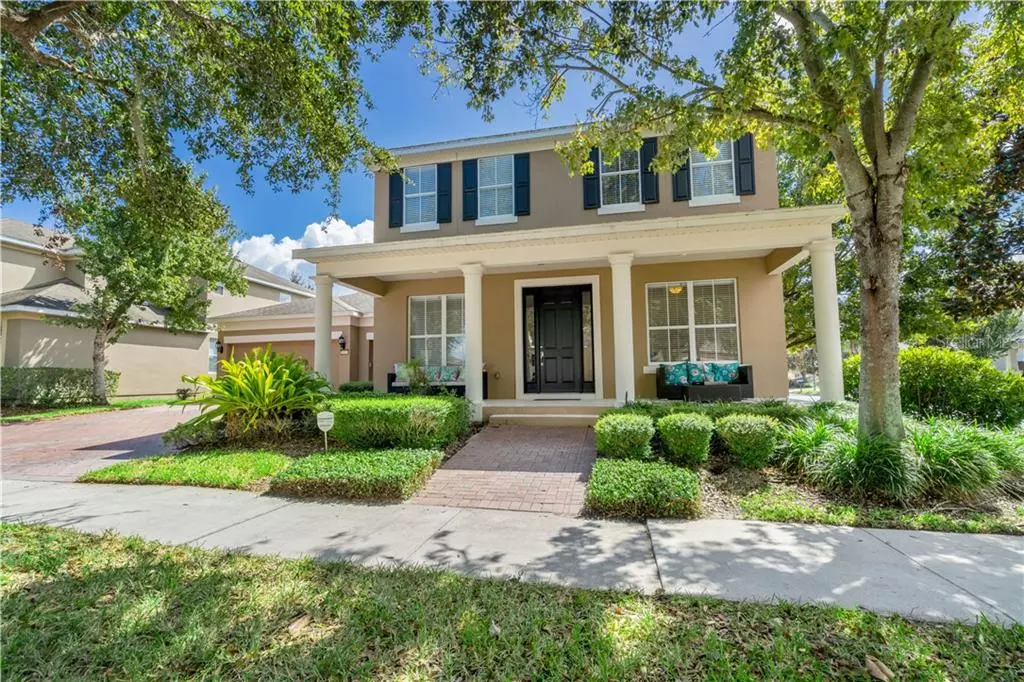$419,999
$419,999
For more information regarding the value of a property, please contact us for a free consultation.
5 Beds
6 Baths
3,611 SqFt
SOLD DATE : 11/07/2019
Key Details
Sold Price $419,999
Property Type Single Family Home
Sub Type Single Family Residence
Listing Status Sold
Purchase Type For Sale
Square Footage 3,611 sqft
Price per Sqft $116
Subdivision Lake Sawyer South Phase 01
MLS Listing ID O5806532
Sold Date 11/07/19
Bedrooms 5
Full Baths 5
Half Baths 1
Construction Status Appraisal,Financing,Inspections
HOA Fees $38/qua
HOA Y/N Yes
Year Built 2007
Annual Tax Amount $6,418
Lot Size 9,147 Sqft
Acres 0.21
Lot Dimensions 70x120
Property Description
Beautiful Pembroke model home for sale!! It offers an open floor plan with formal living, dinning, family, 5 spacious bedrooms, 5.5 baths and 3 car garages. Each bedroom comes with an ensuite bathroom. It is sure to fit your family needs.
There are Two master bedrooms, downstairs master bedroom can be used as an In-Law suite. A spacious office/den is located near the front of the home with french doors. Upstairs has 4 spacious bedrooms including a master bedroom and laundry room with washer dryer and cloth folding built in desk . Master bedroom offers two separate large walk in closets and tray ceiling. The master bath has separate shower, tub and double sinks. Some of the upgraded features include new laminate flooring, new carpet, freshly painted inside, granite countertops, 42 " kitchen cabinets, stainless steel kitchen appliances, custom crown molding, baseboards and much more. The home sits on a corner fenced in lot and also has a large covered screened patio. Berkshire Park in Windermere offers top rated schools, community pool, play ground, golf putting green, bike trails and tranquil ponds. Located just few minutes from all the major theme parks, shopping and butler chain of lakes. Hurry, this one will not last !!
Location
State FL
County Orange
Community Lake Sawyer South Phase 01
Zoning P-D
Rooms
Other Rooms Bonus Room, Breakfast Room Separate, Den/Library/Office, Family Room, Formal Dining Room Separate, Formal Living Room Separate, Inside Utility
Interior
Interior Features Ceiling Fans(s), Crown Molding, Eat-in Kitchen, Kitchen/Family Room Combo, Solid Surface Counters, Solid Wood Cabinets, Split Bedroom, Tray Ceiling(s), Walk-In Closet(s), Window Treatments
Heating Central
Cooling Central Air
Flooring Carpet, Ceramic Tile, Laminate
Fireplace false
Appliance Convection Oven, Dishwasher, Disposal, Dryer, Electric Water Heater, Microwave, Range, Refrigerator, Washer
Laundry Inside
Exterior
Exterior Feature Fence, Irrigation System, Sliding Doors
Parking Features Garage Door Opener, Oversized
Garage Spaces 3.0
Community Features Association Recreation - Owned, Deed Restrictions, No Truck/RV/Motorcycle Parking, Playground, Pool
Utilities Available BB/HS Internet Available, Cable Available, Cable Connected, Electricity Connected, Public, Street Lights, Underground Utilities
Amenities Available Playground
Roof Type Shingle
Porch Covered, Deck, Patio, Porch, Screened
Attached Garage true
Garage true
Private Pool No
Building
Lot Description Corner Lot, Sidewalk, Paved
Entry Level Two
Foundation Slab
Lot Size Range Up to 10,889 Sq. Ft.
Sewer Public Sewer
Water None
Architectural Style Bungalow, Traditional
Structure Type Block
New Construction false
Construction Status Appraisal,Financing,Inspections
Others
Pets Allowed Yes
HOA Fee Include Recreational Facilities
Senior Community No
Ownership Fee Simple
Monthly Total Fees $38
Acceptable Financing Cash, Conventional
Membership Fee Required Required
Listing Terms Cash, Conventional
Special Listing Condition None
Read Less Info
Want to know what your home might be worth? Contact us for a FREE valuation!

Our team is ready to help you sell your home for the highest possible price ASAP

© 2024 My Florida Regional MLS DBA Stellar MLS. All Rights Reserved.
Bought with REDFIN CORPORATION

10011 Pines Boulevard Suite #103, Pembroke Pines, FL, 33024, USA






