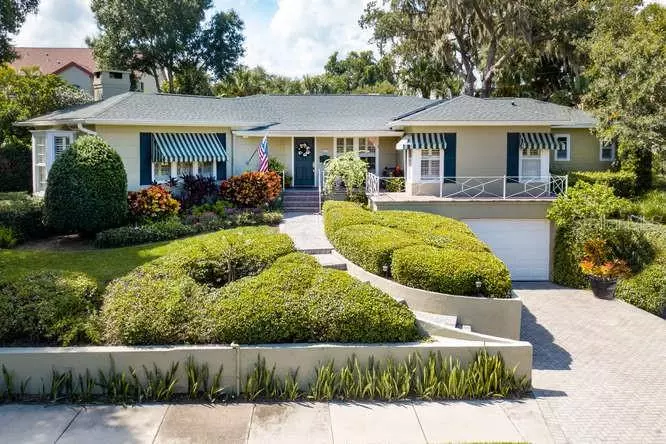$532,000
$559,000
4.8%For more information regarding the value of a property, please contact us for a free consultation.
3 Beds
3 Baths
3,026 SqFt
SOLD DATE : 03/10/2020
Key Details
Sold Price $532,000
Property Type Single Family Home
Sub Type Single Family Residence
Listing Status Sold
Purchase Type For Sale
Square Footage 3,026 sqft
Price per Sqft $175
Subdivision Overbrook Park
MLS Listing ID U8055910
Sold Date 03/10/20
Bedrooms 3
Full Baths 2
Half Baths 1
Construction Status Inspections
HOA Y/N No
Year Built 1942
Annual Tax Amount $7,963
Lot Size 0.280 Acres
Acres 0.28
Property Description
Designed by Donald Roebling in 1942. Unique home in Belleair. One of a kind home with arch doorways, crown molding solid wood floors. Large Living room with wood burning fireplace built in bookshelves with tons of windows, plenty of light Plantation shutters in every room.
The large eat-in Kitchen has solid wood cabinets with granite counter-tops, butler's pantry adjacent to a lovely large family room with cathedral ceiling and 3 sets of patio doors leading to a manicure yard.
The large master suite has a walk in closet and access to a private patio into the garden. The house has an additional 552 sqft at the garage level perfect for home office, bonus room, playroom . Roof in 2014 with solar panel Lovely well maintained home in desirable Belleair
Location
State FL
County Pinellas
Community Overbrook Park
Direction S
Interior
Interior Features Ceiling Fans(s), Crown Molding, Eat-in Kitchen, High Ceilings, Solid Surface Counters, Solid Wood Cabinets, Split Bedroom, Walk-In Closet(s)
Heating Central
Cooling Central Air
Flooring Ceramic Tile, Wood
Fireplaces Type Living Room, Wood Burning
Fireplace true
Appliance Dishwasher, Electric Water Heater, Range, Range Hood, Refrigerator
Laundry Inside
Exterior
Exterior Feature Balcony, French Doors, Irrigation System, Sprinkler Metered
Parking Features Bath In Garage, Driveway, Garage Door Opener, Oversized, Tandem, Under Building
Garage Spaces 2.0
Utilities Available Public
Roof Type Shingle
Attached Garage true
Garage true
Private Pool No
Building
Lot Description Gentle Sloping, Sidewalk, Paved
Entry Level Two
Foundation Basement, Slab
Lot Size Range 1/4 Acre to 21779 Sq. Ft.
Sewer Public Sewer
Water Public
Structure Type Block
New Construction false
Construction Status Inspections
Others
Senior Community No
Ownership Fee Simple
Special Listing Condition None
Read Less Info
Want to know what your home might be worth? Contact us for a FREE valuation!

Our team is ready to help you sell your home for the highest possible price ASAP

© 2024 My Florida Regional MLS DBA Stellar MLS. All Rights Reserved.
Bought with COASTAL PROPERTIES GROUP

10011 Pines Boulevard Suite #103, Pembroke Pines, FL, 33024, USA






