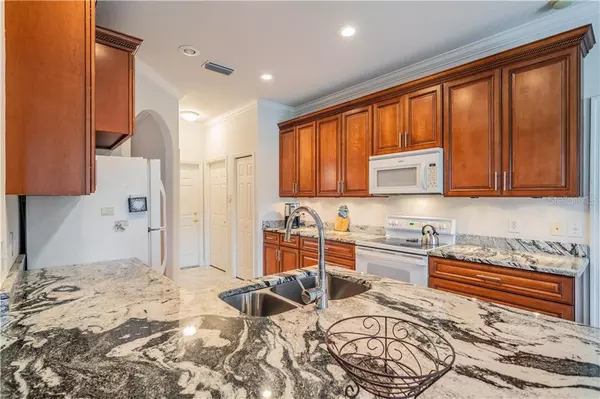$320,000
$325,000
1.5%For more information regarding the value of a property, please contact us for a free consultation.
4 Beds
2 Baths
2,146 SqFt
SOLD DATE : 10/15/2019
Key Details
Sold Price $320,000
Property Type Single Family Home
Sub Type Single Family Residence
Listing Status Sold
Purchase Type For Sale
Square Footage 2,146 sqft
Price per Sqft $149
Subdivision Cypress Creek Village A Rev
MLS Listing ID T3189595
Sold Date 10/15/19
Bedrooms 4
Full Baths 2
Construction Status Financing,Inspections
HOA Fees $15/ann
HOA Y/N Yes
Year Built 2002
Annual Tax Amount $2,683
Lot Size 7,840 Sqft
Acres 0.18
Property Description
MUST SEE!! Wonderful Home Looking on Cypress Creek Golf Course with Fantastic View, of Golf Course, Lake, and 600+ Acre Nature Preserve. This Family Friendly Stable Community has No CDD and Low Annual HOA of $189. Home is loaded with Upgrades such as Tile Roof, Premium Hardwood Flooring, Crown Molding, Upgraded Tile, High Quality 42" Wood Cabinets w/Crown Molding and Soft Close Doors & Drawers, Under Cabinet Lighting, Granite Counter Tops and Back Splash, Nine+ Foot Ceilings, 7 Ceiling Fans, Hurricane Shutters Installed throughout Home, Solar Heated Pool With Electric Heater Back-up, Salt Water System, Vacuum Cleaner & Screen Enclosure; plus Loads of Cabinets in the Garage including a Workbench. Home has Open Floor Plan and Split Bedrooms. Situated about halfway between Tampa and Sarasota; close to Florida's fabulous beaches and only about 75 minutes to all of the available activities and amusements in and around Disney World. This is a move-in ready home that anyone would love to call their own. Some furniture is available with separate agreement.
Please verify room measurements.
Location
State FL
County Hillsborough
Community Cypress Creek Village A Rev
Zoning PD
Rooms
Other Rooms Breakfast Room Separate, Den/Library/Office, Formal Dining Room Separate, Formal Living Room Separate, Inside Utility
Interior
Interior Features Ceiling Fans(s), Crown Molding, Eat-in Kitchen, High Ceilings, Open Floorplan, Solid Surface Counters, Solid Wood Cabinets, Split Bedroom, Stone Counters, Thermostat, Walk-In Closet(s)
Heating Central, Heat Pump
Cooling Central Air
Flooring Tile, Wood
Furnishings Negotiable
Fireplace false
Appliance Dishwasher, Disposal, Dryer, Electric Water Heater, Microwave, Range, Refrigerator, Washer
Laundry Laundry Room
Exterior
Exterior Feature Hurricane Shutters, Irrigation System, Lighting, Outdoor Shower, Rain Gutters, Sliding Doors
Garage Spaces 3.0
Pool Heated, In Ground, Salt Water, Screen Enclosure, Self Cleaning, Solar Heat
Community Features Deed Restrictions, Golf, Sidewalks
Utilities Available Cable Connected, Electricity Connected, Fire Hydrant, Phone Available, Sewer Connected, Underground Utilities
View Y/N 1
View Golf Course, Trees/Woods, Water
Roof Type Tile
Porch Covered, Patio, Screened
Attached Garage true
Garage true
Private Pool Yes
Building
Lot Description On Golf Course, Sidewalk, Paved
Entry Level One
Foundation Slab
Lot Size Range Up to 10,889 Sq. Ft.
Sewer Public Sewer
Water Public
Architectural Style Contemporary
Structure Type Block,Stucco
New Construction false
Construction Status Financing,Inspections
Others
Pets Allowed Number Limit
HOA Fee Include Management
Senior Community No
Ownership Fee Simple
Monthly Total Fees $15
Acceptable Financing Cash, Conventional
Membership Fee Required Required
Listing Terms Cash, Conventional
Num of Pet 2
Special Listing Condition None
Read Less Info
Want to know what your home might be worth? Contact us for a FREE valuation!

Our team is ready to help you sell your home for the highest possible price ASAP

© 2024 My Florida Regional MLS DBA Stellar MLS. All Rights Reserved.
Bought with KELLER WILLIAMS REALTY S.SHORE

10011 Pines Boulevard Suite #103, Pembroke Pines, FL, 33024, USA






