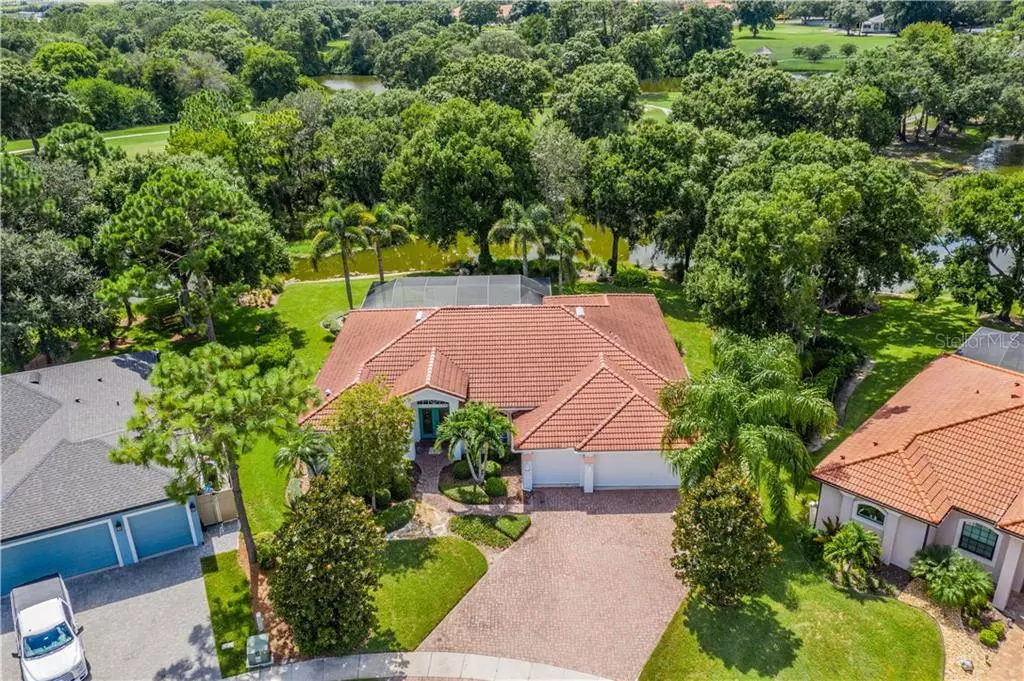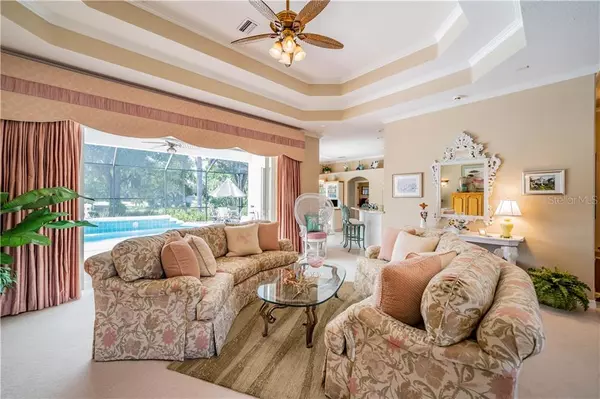$415,000
$424,000
2.1%For more information regarding the value of a property, please contact us for a free consultation.
3 Beds
2 Baths
2,367 SqFt
SOLD DATE : 09/25/2019
Key Details
Sold Price $415,000
Property Type Single Family Home
Sub Type Single Family Residence
Listing Status Sold
Purchase Type For Sale
Square Footage 2,367 sqft
Price per Sqft $175
Subdivision La Paloma Village Unit 2 Ph
MLS Listing ID T3192229
Sold Date 09/25/19
Bedrooms 3
Full Baths 2
Construction Status Appraisal,Financing,Inspections
HOA Fees $34/ann
HOA Y/N Yes
Year Built 2005
Annual Tax Amount $3,913
Lot Size 0.640 Acres
Acres 0.64
Property Description
Welcome to the Impressive Neighborhood of Upscale Semi-custom Homes in La Paloma. This Special Home located at the end of the Vista Verde Lane Cul de Sac has a "Garden of Eden" Type View of a Winding Lake, a Championship Golf Course, & 600+ Acre Nature Preserve. It is situated on a Pie-Shaped Lot with over 180' of Lake Frontage and surrounded by Lush Sculptured Landscaping & Oak Trees which was designed by a Landscape Architect and provides sought-after privacy. You will love lounging around your self-cleaning salt-water heated pool on the Turkish Travertine Marble deck entertaining family & friends. It is a Custom Hawthorne model which has been enlarged to 2,367 sq ft and loaded with too many Special Features to list here but includes a large Owner Suite w/Sitting Area, Double Walk-in Closets, His 'N Hers Vanities, Deep Garden Tub, & Separate Shower; Extra Large Guest Bedrooms with Large Walk-in Closets; Tile Roof, Octagon Double Tray Ceiling; Upscale Custom Window Treatments & Plantation Shutters; Crown Molding throughout; 46" Maple Cabinets w/Crown Molding, Lighting above & below, Built-in Wine Glass Rack & Roll-out Drawers; Double Leaded-glass Front Doors; "Closet Maid" Cabinets in Master Suite,Laundry Room & Garage; Pre-wired throughout for Phones & Cable in Every Room; Pre-Wired for Alarm & Surround Sound in Great Room & Lanai; Extra Electric Outlets Inside & Out; Upgraded Lighting, Fans & Plumbing; & LaPure Water Filtration System. Verify Measurements. Elephant leg table does not convey.
Location
State FL
County Hillsborough
Community La Paloma Village Unit 2 Ph
Zoning PD
Rooms
Other Rooms Attic, Breakfast Room Separate, Formal Dining Room Separate, Great Room, Inside Utility, Storage Rooms
Interior
Interior Features Built-in Features, Ceiling Fans(s), Central Vaccum, Crown Molding, Eat-in Kitchen, High Ceilings, Open Floorplan, Solid Surface Counters, Solid Wood Cabinets, Split Bedroom, Thermostat, Tray Ceiling(s), Walk-In Closet(s), Window Treatments
Heating Central, Electric, Heat Pump
Cooling Central Air
Flooring Carpet, Ceramic Tile, Epoxy, Travertine
Fireplace false
Appliance Dishwasher, Disposal, Dryer, Electric Water Heater, Microwave, Range, Refrigerator, Trash Compactor, Washer, Water Filtration System
Laundry Inside, Laundry Room
Exterior
Exterior Feature Irrigation System, Lighting, Rain Gutters, Sidewalk, Sliding Doors
Parking Features Garage Door Opener
Garage Spaces 3.0
Pool Gunite, Heated, In Ground, Lighting, Pool Sweep, Salt Water, Screen Enclosure, Tile
Community Features Deed Restrictions, Fishing, Golf, Sidewalks
Utilities Available BB/HS Internet Available, Cable Connected, Electricity Connected, Fire Hydrant, Phone Available, Sewer Connected, Street Lights, Underground Utilities
Waterfront Description Lake
View Y/N 1
Water Access 1
Water Access Desc Lake
View Golf Course, Trees/Woods, Water
Roof Type Tile
Porch Covered, Front Porch, Screened
Attached Garage true
Garage true
Private Pool Yes
Building
Lot Description On Golf Course, Oversized Lot, Sidewalk, Paved
Entry Level One
Foundation Slab
Lot Size Range 1/2 Acre to 1 Acre
Sewer Public Sewer
Water Canal/Lake For Irrigation, Public
Architectural Style Contemporary
Structure Type Stucco
New Construction false
Construction Status Appraisal,Financing,Inspections
Others
Pets Allowed Yes
HOA Fee Include Escrow Reserves Fund,Management
Senior Community No
Ownership Fee Simple
Monthly Total Fees $34
Acceptable Financing Cash, Conventional
Membership Fee Required Required
Listing Terms Cash, Conventional
Num of Pet 2
Special Listing Condition None
Read Less Info
Want to know what your home might be worth? Contact us for a FREE valuation!

Our team is ready to help you sell your home for the highest possible price ASAP

© 2024 My Florida Regional MLS DBA Stellar MLS. All Rights Reserved.
Bought with FRONT DOOR REALTY LLC

10011 Pines Boulevard Suite #103, Pembroke Pines, FL, 33024, USA






