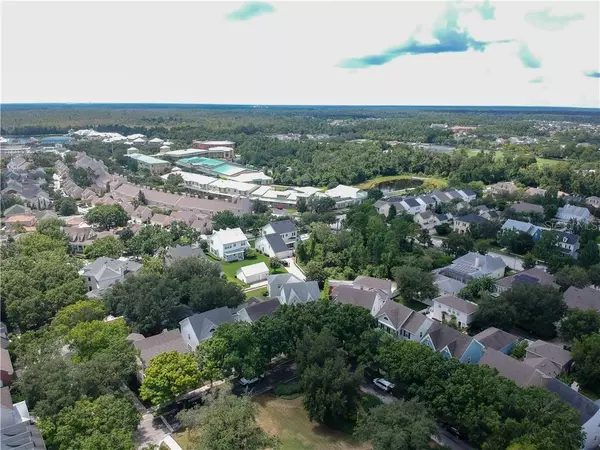$672,000
$750,000
10.4%For more information regarding the value of a property, please contact us for a free consultation.
6 Beds
4 Baths
3,594 SqFt
SOLD DATE : 12/02/2019
Key Details
Sold Price $672,000
Property Type Single Family Home
Sub Type Single Family Residence
Listing Status Sold
Purchase Type For Sale
Square Footage 3,594 sqft
Price per Sqft $186
Subdivision Celebration Village Unit 2
MLS Listing ID O5803288
Sold Date 12/02/19
Bedrooms 6
Full Baths 3
Half Baths 1
Construction Status Inspections
HOA Fees $79/ann
HOA Y/N Yes
Year Built 1996
Annual Tax Amount $9,399
Lot Size 8,276 Sqft
Acres 0.19
Lot Dimensions 66x128
Property Description
***Diamond in the rough. Make it your own as seller is willing provide $60,000 remodeling budget - contractor on stand by that is just waiting for your selections - Then you have a house on oversized lot in the desirable main village in the town that Disney built - Celebration's main village across from beautiful park ! Income-producing Rare two bedroom garage apt over a 3 1/2 car garage that has stackable washer/dryer in unit. On pie-sized lot with enough room to build large pool and still have additionalside yard. Lease Option/Purchase may be considered - Celebration Main village home located on park with ground floor master bedroom and three additional bedrooms up and first floor office PLUS a two bedroom garage apartment - Yes a 2 bedroom garage apt over an oversized 3 1/2 car garage apt - at this price you can't go wrong and the roof is not original so another Bonus! Within walking distance of downtown Celebration, the K-8 school and the Robert Trent Jones Jr and Sr award winning golf course - fantastic oversized lot so you won't feel like you are on top of your next door neighbor - tall ceilings, open spaces, - Measurements, fees & what is included should be independently verified by buyer or buyers agent. Vacant and ready for quick close - call now!
Location
State FL
County Osceola
Community Celebration Village Unit 2
Zoning OPUD
Rooms
Other Rooms Den/Library/Office, Family Room, Inside Utility
Interior
Interior Features Cathedral Ceiling(s), Ceiling Fans(s), Crown Molding, High Ceilings, Open Floorplan, Solid Surface Counters, Solid Wood Cabinets, Split Bedroom, Thermostat, Walk-In Closet(s)
Heating Electric
Cooling Central Air
Flooring Ceramic Tile
Fireplaces Type Family Room, Wood Burning
Furnishings Unfurnished
Fireplace true
Appliance Dishwasher, Disposal, Dryer, Electric Water Heater, Exhaust Fan, Range, Refrigerator, Washer
Laundry Inside
Exterior
Exterior Feature French Doors, Irrigation System, Sidewalk, Sprinkler Metered
Parking Features Alley Access, Driveway
Garage Spaces 3.0
Community Features Association Recreation - Owned, Deed Restrictions, Fitness Center, Golf, Irrigation-Reclaimed Water, Park, Playground, Pool, Sidewalks, Tennis Courts
Utilities Available Cable Available, Electricity Connected, Public, Sewer Connected, Sprinkler Recycled, Street Lights, Underground Utilities
Amenities Available Recreation Facilities, Security
View Garden, Park/Greenbelt
Roof Type Shingle
Porch Front Porch
Attached Garage true
Garage true
Private Pool No
Building
Lot Description In County, Near Golf Course, Sidewalk, Street One Way, Paved
Entry Level Two
Foundation Slab
Lot Size Range Up to 10,889 Sq. Ft.
Builder Name David Weekley
Sewer Public Sewer
Water Public
Architectural Style Victorian
Structure Type Cement Siding,Wood Frame
New Construction false
Construction Status Inspections
Schools
Elementary Schools Celebration (K12)
Middle Schools Celebration (K12)
High Schools Celebration (K12)
Others
Pets Allowed Yes
Senior Community No
Ownership Fee Simple
Monthly Total Fees $103
Acceptable Financing Cash, Conventional, Lease Option, Lease Purchase
Membership Fee Required Required
Listing Terms Cash, Conventional, Lease Option, Lease Purchase
Special Listing Condition None
Read Less Info
Want to know what your home might be worth? Contact us for a FREE valuation!

Our team is ready to help you sell your home for the highest possible price ASAP

© 2024 My Florida Regional MLS DBA Stellar MLS. All Rights Reserved.
Bought with PREMIER SOTHEBYS INT'L REALTY

10011 Pines Boulevard Suite #103, Pembroke Pines, FL, 33024, USA






