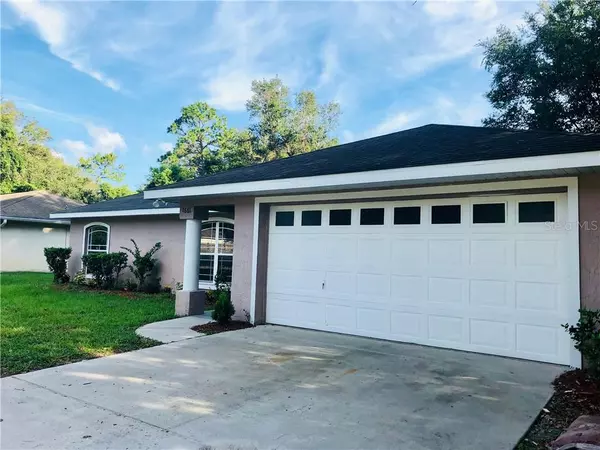$182,500
$184,900
1.3%For more information regarding the value of a property, please contact us for a free consultation.
3 Beds
2 Baths
1,240 SqFt
SOLD DATE : 09/13/2019
Key Details
Sold Price $182,500
Property Type Single Family Home
Sub Type Single Family Residence
Listing Status Sold
Purchase Type For Sale
Square Footage 1,240 sqft
Price per Sqft $147
Subdivision West Highland 02
MLS Listing ID T3184813
Sold Date 09/13/19
Bedrooms 3
Full Baths 2
Construction Status Inspections
HOA Y/N No
Year Built 2005
Annual Tax Amount $2,613
Lot Size 7,405 Sqft
Acres 0.17
Property Description
Move in ready home with updates ready for your personal touch. This split floor plan newer build home comes with a granite counter tops and brand new stainless steel appliances. Updated floors throughout, new bathroom vanities and light fixtures. New doors and fresh coat of interior paint. Additional features include a spacious master bedroom and a walk in closet, vaulted ceilings and arched windows that shed lots of natural light into the spacious living room. Additionally, a spacious two car garage with a driveway sitting on a large lot with a huge backyard for family events and recreation. Great quiet location near shopping, dining, highways and only a few minutes from Blue spring State park.
Please see showing instructions for lockbox code and refer to Realtors remarks for further details on listing.
Location
State FL
County Volusia
Community West Highland 02
Zoning 01R4
Interior
Interior Features Ceiling Fans(s), Eat-in Kitchen, High Ceilings, Open Floorplan, Stone Counters, Thermostat, Vaulted Ceiling(s), Walk-In Closet(s), Window Treatments
Heating Baseboard, Central, Electric
Cooling Central Air
Flooring Laminate, Vinyl
Furnishings Unfurnished
Fireplace false
Appliance Cooktop, Dishwasher, Electric Water Heater, Ice Maker, Microwave, Range, Refrigerator
Laundry Other
Exterior
Exterior Feature Other
Parking Features Driveway
Garage Spaces 2.0
Utilities Available Cable Available, Electricity Connected, Underground Utilities, Water Available
Roof Type Shingle
Attached Garage true
Garage true
Private Pool No
Building
Entry Level One
Foundation Slab
Lot Size Range Up to 10,889 Sq. Ft.
Sewer Septic Tank
Water Well
Architectural Style Contemporary
Structure Type Block,Concrete
New Construction false
Construction Status Inspections
Schools
Elementary Schools Orange City Elem
Others
Senior Community No
Ownership Fee Simple
Membership Fee Required None
Special Listing Condition None
Read Less Info
Want to know what your home might be worth? Contact us for a FREE valuation!

Our team is ready to help you sell your home for the highest possible price ASAP

© 2025 My Florida Regional MLS DBA Stellar MLS. All Rights Reserved.
Bought with PORZIG REALTY
10011 Pines Boulevard Suite #103, Pembroke Pines, FL, 33024, USA






