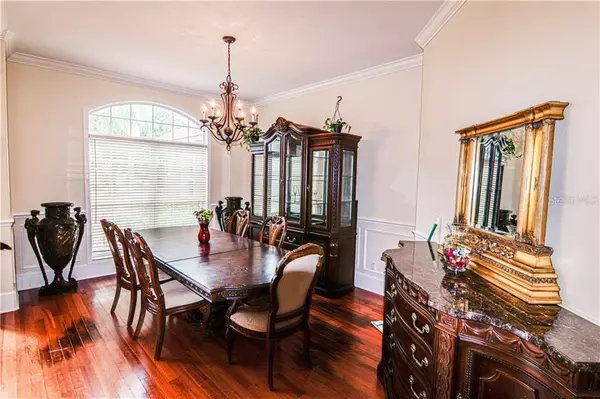$540,000
$575,000
6.1%For more information regarding the value of a property, please contact us for a free consultation.
6 Beds
4 Baths
3,716 SqFt
SOLD DATE : 05/12/2020
Key Details
Sold Price $540,000
Property Type Single Family Home
Sub Type Single Family Residence
Listing Status Sold
Purchase Type For Sale
Square Footage 3,716 sqft
Price per Sqft $145
Subdivision Echo Lake Estates Ph 1
MLS Listing ID T3189214
Sold Date 05/12/20
Bedrooms 6
Full Baths 3
Half Baths 1
Construction Status Other Contract Contingencies
HOA Fees $233/ann
HOA Y/N Yes
Year Built 2003
Annual Tax Amount $7,114
Lot Size 1.100 Acres
Acres 1.1
Lot Dimensions 155x345
Property Description
Welcome to this unbelievably amazing executive ranch style home located in the sought after community Echo Lake Estates! The amazing upgrades and attention to detail are second to none! Nestled in a beautiful gated community, this luxury home sits on over an acre of perfectly landscaped land perfect for entertaining and hosting any sized event. As soon as you walk in the door, you will fall in love with what you see…custom details, crown molding, and vaulted ceilings throughout. The home features six bedrooms plus huge bonus room, three full baths and a half bath,. The chef of the family will certainly appreciate the spacious kitchen with granite counter tops built in oven and cooktop. This home also features an oversized 3 car garage with plenty of storage space The biggest WOW comes when you step outside into your outdoor living area which boasts a gorgeous pavered lanai, walk in pool, and plenty of space to accommodate many seating areas. As you walk down to the water, the landscaping will make you feel like you are walking through a resort. Florida living at its absolute best, come see the gem and make it yours today. Call for a private tour.
Location
State FL
County Hillsborough
Community Echo Lake Estates Ph 1
Zoning PD
Rooms
Other Rooms Den/Library/Office, Inside Utility
Interior
Interior Features Ceiling Fans(s), Crown Molding, High Ceilings, Kitchen/Family Room Combo, Solid Surface Counters, Solid Wood Cabinets, Thermostat, Vaulted Ceiling(s), Walk-In Closet(s)
Heating Central
Cooling Central Air
Flooring Ceramic Tile, Wood
Fireplaces Type Family Room, Wood Burning
Furnishings Unfurnished
Fireplace true
Appliance Built-In Oven, Cooktop, Dishwasher, Disposal, Dryer, Ice Maker, Microwave, Refrigerator, Washer
Laundry Laundry Room
Exterior
Exterior Feature Fence, Lighting, Rain Gutters, Sidewalk
Garage Spaces 3.0
Pool Gunite, In Ground
Community Features Deed Restrictions, Gated, Sidewalks
Utilities Available BB/HS Internet Available, Private, Street Lights, Underground Utilities
Amenities Available Gated
View Trees/Woods
Roof Type Tile
Porch Covered, Enclosed, Patio, Screened
Attached Garage true
Garage true
Private Pool Yes
Building
Lot Description Oversized Lot, Sidewalk, Paved
Story 1
Entry Level One
Foundation Slab
Lot Size Range One + to Two Acres
Sewer Septic Tank
Water Well
Architectural Style Ranch, Spanish/Mediterranean
Structure Type Block,Stucco
New Construction false
Construction Status Other Contract Contingencies
Schools
Elementary Schools Hammond Elementary School
Middle Schools Sergeant Smith Middle-Hb
High Schools Sickles-Hb
Others
Pets Allowed Yes
Senior Community No
Ownership Fee Simple
Monthly Total Fees $233
Acceptable Financing Cash, Conventional
Membership Fee Required Required
Listing Terms Cash, Conventional
Special Listing Condition None
Read Less Info
Want to know what your home might be worth? Contact us for a FREE valuation!

Our team is ready to help you sell your home for the highest possible price ASAP

© 2024 My Florida Regional MLS DBA Stellar MLS. All Rights Reserved.
Bought with TAYLORMADE PROPERTIES, INC.

10011 Pines Boulevard Suite #103, Pembroke Pines, FL, 33024, USA






