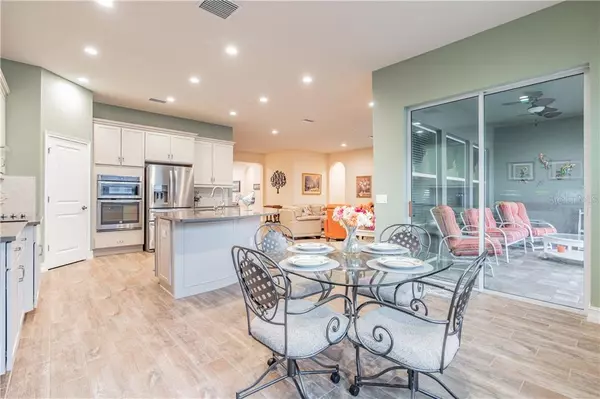$342,000
$350,000
2.3%For more information regarding the value of a property, please contact us for a free consultation.
4 Beds
3 Baths
2,616 SqFt
SOLD DATE : 09/06/2019
Key Details
Sold Price $342,000
Property Type Single Family Home
Sub Type Single Family Residence
Listing Status Sold
Purchase Type For Sale
Square Footage 2,616 sqft
Price per Sqft $130
Subdivision Watergrass Parcel D-1
MLS Listing ID T3188720
Sold Date 09/06/19
Bedrooms 4
Full Baths 3
Construction Status Financing,Inspections
HOA Fees $9/ann
HOA Y/N Yes
Year Built 2018
Annual Tax Amount $2,516
Lot Size 6,969 Sqft
Acres 0.16
Property Description
IMMACULATE ONE STORY home in Gated Village! Excellent floor plan with 4 bedrooms, 3 full baths, and split 3 car garage. CalAtlantic's "Hamilton" is one of their most popular floor plans! You will love this home and all the wonderful upgrades: Professionally Landscaped, Upgraded Stainless Appliances, Quartz Countertops, Beautiful wood plank tile flooring throughout all the main living areas, laundry room and bathrooms, Gutters, Garage Door Openers, Epoxy Flooring and Shelving in Garage and Super Sized Extended Fully Caged Lanai for tons of extra outdoor space. Owners Retreat boasts large master suite including a walk-in closet, spa-like bath with HUGE soaking tub, dual sinks, and large shower with bench. This beautiful home that has it all! Park w/sports court & play area close by. Neighborhood features: Resort Style Zero Entry Pool & Splash Zone, 6 Ln Jr Olympic Pool, & pool by new Pavilion. Fitness Center, Club House, Tennis & Basketball Courts, Large & Small Dog Park, Splash Court, 2 Large Parks with playground plus Private Sports Courts with Playground & basketball Court in each village. Excellent location, close to Great Schools, Community College, Hospitals, Wire Grass Mall, Tampa Premium Outlet Mall, Ice Rink, Sams Club, Costco, Movie Theater, and lots of Dining. Easy access to I75, 275, Tampa Interational Airport and Downtown Tampa. CDD is already included in tax amount.
Location
State FL
County Pasco
Community Watergrass Parcel D-1
Zoning MPUD
Rooms
Other Rooms Formal Dining Room Separate, Great Room, Inside Utility
Interior
Interior Features Eat-in Kitchen, High Ceilings, Open Floorplan, Solid Wood Cabinets, Stone Counters, Tray Ceiling(s), Walk-In Closet(s), Window Treatments
Heating Central, Electric, Zoned
Cooling Central Air
Flooring Carpet, Tile
Furnishings Unfurnished
Fireplace false
Appliance Dishwasher, Disposal, Electric Water Heater, Exhaust Fan, Microwave, Range, Refrigerator
Laundry Inside
Exterior
Exterior Feature Irrigation System, Rain Gutters, Sidewalk, Sliding Doors, Sprinkler Metered
Parking Features Driveway, Garage Door Opener, Oversized, Split Garage
Garage Spaces 3.0
Community Features Deed Restrictions, Fitness Center, Gated, Golf Carts OK, Irrigation-Reclaimed Water, Park, Playground, Pool, Sidewalks, Tennis Courts
Utilities Available Cable Available, Electricity Connected, Fire Hydrant, Public, Sprinkler Recycled, Street Lights, Underground Utilities
Amenities Available Fitness Center, Gated, Park, Playground, Pool, Recreation Facilities, Tennis Court(s)
Roof Type Shingle
Porch Covered, Enclosed, Patio, Porch
Attached Garage true
Garage true
Private Pool No
Building
Lot Description Sidewalk, Paved
Entry Level One
Foundation Slab
Lot Size Range Up to 10,889 Sq. Ft.
Sewer Public Sewer
Water Public
Architectural Style Spanish/Mediterranean
Structure Type Block,Stone,Stucco
New Construction false
Construction Status Financing,Inspections
Schools
Elementary Schools Watergrass Elementary-Po
Middle Schools Thomas E Weightman Middle-Po
High Schools Wesley Chapel High-Po
Others
Pets Allowed Yes
HOA Fee Include Pool
Senior Community No
Ownership Fee Simple
Monthly Total Fees $9
Acceptable Financing Cash, Conventional, FHA, VA Loan
Membership Fee Required Required
Listing Terms Cash, Conventional, FHA, VA Loan
Special Listing Condition None
Read Less Info
Want to know what your home might be worth? Contact us for a FREE valuation!

Our team is ready to help you sell your home for the highest possible price ASAP

© 2025 My Florida Regional MLS DBA Stellar MLS. All Rights Reserved.
Bought with COLDWELL BANKER RESIDENTIAL
10011 Pines Boulevard Suite #103, Pembroke Pines, FL, 33024, USA






