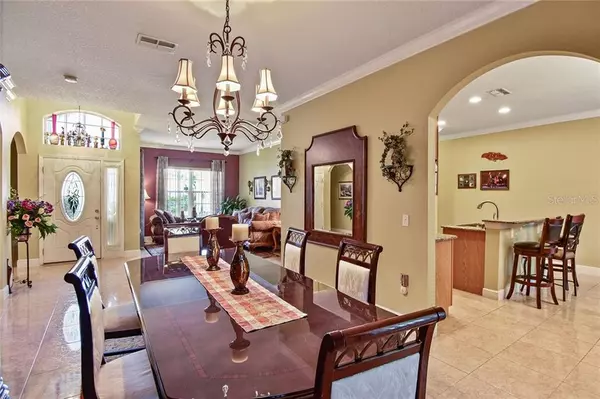$228,000
$237,500
4.0%For more information regarding the value of a property, please contact us for a free consultation.
4 Beds
3 Baths
2,332 SqFt
SOLD DATE : 08/30/2019
Key Details
Sold Price $228,000
Property Type Single Family Home
Sub Type Single Family Residence
Listing Status Sold
Purchase Type For Sale
Square Footage 2,332 sqft
Price per Sqft $97
Subdivision Poinciana Village 02
MLS Listing ID O5800245
Sold Date 08/30/19
Bedrooms 4
Full Baths 3
Construction Status Inspections
HOA Fees $22/ann
HOA Y/N Yes
Year Built 2004
Annual Tax Amount $1,096
Lot Size 7,840 Sqft
Acres 0.18
Property Description
Make an appointment today to view this move in ready 4 bedrooms, 3 bathrooms and 2 car garage home. Located in the community of Deer Wood Estates in Poinciana. You will be welcome at the front door with Nest door bell and hard wired security cameras all around for added security then stroll through spacious but formal living and dining room. The Master bedroom suite features walk-in closets, bathroom has a Jacuzzi & a spacious shower plus double sink vanity. This home has tile & bamboo flooring throughout, crown molding & wide base board. The beautiful kitchen comes with 42 inches cabinet granite counter-top plus late model top of the line appliances with double oven, continue strolling and experience the sound of music through professionally installed surround sound speakers. Outside you'll see screened garage door and screened Lanai that can also be completely closed of with hurricane shutter for added privacy and security all other windows are also protected with hurricane shutters. Rain gutters, fenced yard, storage shed, salt-less water softener, extra meter for the sprinkler system and brand new roof installed in 2016. This move in ready home will not stay on the market too long because it's located just minutes away from the Poinciana Medical Building & Poinciana Hospital the Poinciana Park Way connector to I-4 is less than 5 minutes away.
** CHANDELIER IN FORMAL DINING ROOM DOES NOT CONVEY WITH PROPERTY.
** HARDWIRED CLOSED CIRCUIT SECURITY CAMERAS & TV DOES NOT CONVEY WITH SALE OF PROPERTY
Location
State FL
County Osceola
Community Poinciana Village 02
Zoning OPUD
Interior
Interior Features Ceiling Fans(s), Crown Molding, Eat-in Kitchen, High Ceilings, Kitchen/Family Room Combo, L Dining, Living Room/Dining Room Combo, Open Floorplan, Solid Surface Counters, Walk-In Closet(s), Window Treatments
Heating Central, Heat Pump
Cooling Central Air
Flooring Bamboo, Tile
Furnishings Unfurnished
Fireplace false
Appliance Convection Oven, Dishwasher, Disposal, Electric Water Heater, Microwave, Refrigerator, Washer, Water Softener
Laundry Laundry Room
Exterior
Exterior Feature Fence, Hurricane Shutters, Irrigation System, Rain Gutters, Sliding Doors, Storage
Garage Spaces 2.0
Utilities Available Cable Available, Electricity Available, Phone Available, Sewer Connected, Street Lights, Water Available
Amenities Available Basketball Court, Clubhouse, Fence Restrictions, Playground, Pool, Recreation Facilities
Roof Type Shingle
Porch Covered, Enclosed, Patio, Screened
Attached Garage true
Garage true
Private Pool No
Building
Lot Description Paved
Entry Level One
Foundation Slab
Lot Size Range Up to 10,889 Sq. Ft.
Sewer Public Sewer
Water Public
Structure Type Block,Stucco
New Construction false
Construction Status Inspections
Schools
Elementary Schools Deerwood Elem (Osceola Cty)
Middle Schools Discovery Intermediate
High Schools Liberty High
Others
Pets Allowed No
HOA Fee Include Maintenance Grounds,Recreational Facilities
Senior Community No
Ownership Fee Simple
Monthly Total Fees $22
Acceptable Financing Cash, Conventional, FHA, VA Loan
Membership Fee Required Required
Listing Terms Cash, Conventional, FHA, VA Loan
Special Listing Condition None
Read Less Info
Want to know what your home might be worth? Contact us for a FREE valuation!

Our team is ready to help you sell your home for the highest possible price ASAP

© 2024 My Florida Regional MLS DBA Stellar MLS. All Rights Reserved.
Bought with FLORIDA HOMES REALTY & MTG

10011 Pines Boulevard Suite #103, Pembroke Pines, FL, 33024, USA






