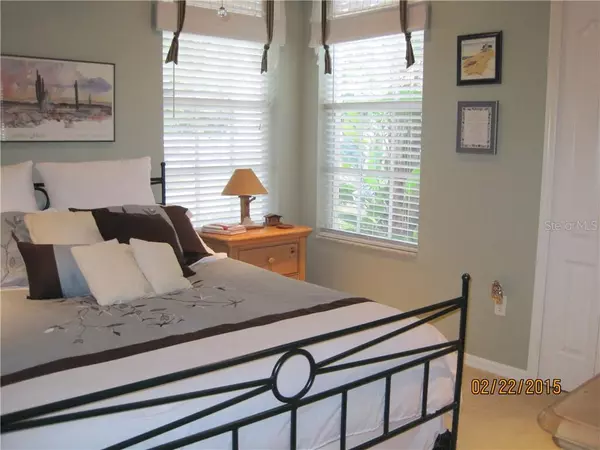$260,000
$265,000
1.9%For more information regarding the value of a property, please contact us for a free consultation.
3 Beds
2 Baths
1,828 SqFt
SOLD DATE : 08/29/2019
Key Details
Sold Price $260,000
Property Type Single Family Home
Sub Type Villa
Listing Status Sold
Purchase Type For Sale
Square Footage 1,828 sqft
Price per Sqft $142
Subdivision Fishhawk Ranch Ph 2 Prcl
MLS Listing ID A4441113
Sold Date 08/29/19
Bedrooms 3
Full Baths 2
Construction Status Financing,Inspections
HOA Fees $238/mo
HOA Y/N Yes
Year Built 2001
Annual Tax Amount $4,535
Lot Size 7,405 Sqft
Acres 0.17
Property Description
Best value for Villa in FishHawk; former model; perfect views of pond right in your backyard! One story and gated with large courtyard; extended master suite with large sliding glass doors and view of pond; 2 additional bedrooms--one with French doors that can be used as an office or den; gas appliances--stove, dryer, water heater, gas heat; NEW dishwasher, NEW microwave, NEW A/C, NEWER roof; indoor laundry with Kenmore front load washer/gas dryer; beautiful, neutral cornices and window coverings in living, dining and 2 bedroom areas; crown molding in living room and dining room; tray ceiling in master; security system; intercom throughout; extended screened lanai--half covered with roof to enjoy sitting outside for shaded area also overlooking the pond; exterior freshly painted in 2018; community pool just 2 doors away; Grounds, roof and exterior care are included in the monthly fees. Well managed reserves and low monthly HOA fee.
Location
State FL
County Hillsborough
Community Fishhawk Ranch Ph 2 Prcl
Zoning PD
Rooms
Other Rooms Attic
Interior
Interior Features Attic Fan, Ceiling Fans(s), High Ceilings, In Wall Pest System, Open Floorplan, Skylight(s), Stone Counters, Thermostat, Tray Ceiling(s), Window Treatments
Heating Central, Natural Gas
Cooling Central Air
Flooring Carpet, Ceramic Tile, Laminate
Fireplace false
Appliance Dishwasher, Disposal, Dryer, Gas Water Heater, Microwave, Range, Refrigerator, Washer
Exterior
Exterior Feature Irrigation System, Rain Gutters, Satellite Dish, Sidewalk, Sliding Doors
Parking Features Driveway, Garage Door Opener
Garage Spaces 2.0
Community Features Association Recreation - Owned, Park, Playground, Pool, Tennis Courts
Utilities Available Cable Available, Cable Connected, Electricity Available, Electricity Connected, Fiber Optics, Natural Gas Connected, Underground Utilities, Water Available
Amenities Available Basketball Court, Clubhouse, Fitness Center, Park, Playground, Pool, Recreation Facilities, Tennis Court(s)
Waterfront Description Pond
View Y/N 1
Water Access 1
Water Access Desc Pond
View Water
Roof Type Shingle
Attached Garage true
Garage true
Private Pool No
Building
Entry Level One
Foundation Slab
Lot Size Range Non-Applicable
Sewer Public Sewer
Water Public
Structure Type Block,Stucco
New Construction false
Construction Status Financing,Inspections
Others
Pets Allowed Yes
HOA Fee Include Pool,Maintenance Structure,Maintenance Grounds,Maintenance,Management,Pest Control,Pool,Recreational Facilities
Senior Community No
Pet Size Large (61-100 Lbs.)
Ownership Fee Simple
Monthly Total Fees $238
Acceptable Financing Cash, Conventional, FHA, VA Loan
Membership Fee Required Required
Listing Terms Cash, Conventional, FHA, VA Loan
Num of Pet 2
Special Listing Condition None
Read Less Info
Want to know what your home might be worth? Contact us for a FREE valuation!

Our team is ready to help you sell your home for the highest possible price ASAP

© 2024 My Florida Regional MLS DBA Stellar MLS. All Rights Reserved.
Bought with DAVIS REALTY, INC.

10011 Pines Boulevard Suite #103, Pembroke Pines, FL, 33024, USA






