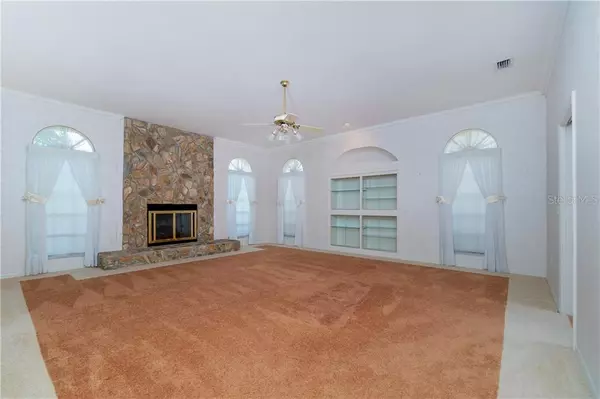$359,000
$379,000
5.3%For more information regarding the value of a property, please contact us for a free consultation.
4 Beds
4 Baths
3,765 SqFt
SOLD DATE : 10/02/2020
Key Details
Sold Price $359,000
Property Type Single Family Home
Sub Type Single Family Residence
Listing Status Sold
Purchase Type For Sale
Square Footage 3,765 sqft
Price per Sqft $95
Subdivision Punta Gorda Isles Sec 20
MLS Listing ID C7417755
Sold Date 10/02/20
Bedrooms 4
Full Baths 3
Half Baths 1
HOA Fees $20/ann
HOA Y/N Yes
Year Built 1987
Annual Tax Amount $6,039
Lot Size 0.470 Acres
Acres 0.47
Property Description
Just under 4000 square feet of airconditioned home on a double lot with a beautiful lake view and greenbelt that can't be built on. Privacy and space both inside and out. This 4 bedroom, 3.5 bath home has two working field stone fireplaces and three private courtyards, in addition to a spacious covered lanai and screened area with roll down hurricane shutters. An oversized 2 car garage with tons of storage and a 9x24 Air conditioned "man cave" or "she shed" with good work space and additional storage. Home has a whole house vacuum. New within the last 5 years: Both hot water heaters, 1 of two AC systems, garage door and Washer/dryer (2019). Master bedroom is huge and has as additional sitting area. Located on the north side of the Peace River, this deed-restricted neighborhood offers low HOA fees, a semi-private golf club and public tennis courts to enjoy. Only a few minutes away from I-75 with quick access to Venice, Sarasota or Fort Myers. Located close to historic Charlotte Harbor are the popular Harborwalk for walking & biking and Fisherman’s Village, featuring military and car museums, shops, restaurants and a ninety-eight-slip boat marina. This home is ideal for a large family or multigenerational family!
Location
State FL
County Charlotte
Community Punta Gorda Isles Sec 20
Zoning RSF3.5
Rooms
Other Rooms Bonus Room, Breakfast Room Separate, Family Room, Formal Dining Room Separate, Formal Living Room Separate, Inside Utility, Storage Rooms
Interior
Interior Features Built-in Features, Cathedral Ceiling(s), Ceiling Fans(s), Central Vaccum, Crown Molding, Eat-in Kitchen, High Ceilings, Skylight(s), Solid Surface Counters, Thermostat, Walk-In Closet(s), Window Treatments
Heating Central, Electric
Cooling Central Air
Flooring Carpet, Ceramic Tile
Fireplaces Type Gas, Family Room, Living Room
Fireplace true
Appliance Built-In Oven, Cooktop, Dishwasher, Dryer, Electric Water Heater, Exhaust Fan, Microwave, Refrigerator, Trash Compactor, Washer
Laundry Inside, Laundry Room
Exterior
Exterior Feature French Doors, Hurricane Shutters, Irrigation System
Parking Features Driveway, Garage Door Opener, Garage Faces Side, Oversized, Workshop in Garage
Garage Spaces 2.0
Community Features Deed Restrictions, Golf, Playground, Tennis Courts
Utilities Available Cable Connected, Electricity Connected, Sewer Connected
View Y/N 1
View Park/Greenbelt, Water
Roof Type Shingle
Porch Covered, Enclosed, Screened
Attached Garage true
Garage true
Private Pool No
Building
Lot Description Cul-De-Sac, City Limits, Level, Near Golf Course, Near Marina, Oversized Lot, Street Dead-End, Paved
Entry Level One
Foundation Slab
Lot Size Range 1/4 to less than 1/2
Sewer Public Sewer
Water Public
Architectural Style Florida
Structure Type Block,Stucco
New Construction false
Schools
Elementary Schools Deep Creek Elementary
High Schools Charlotte High
Others
Pets Allowed Yes
HOA Fee Include Maintenance Grounds
Senior Community No
Ownership Fee Simple
Monthly Total Fees $20
Acceptable Financing Cash, Conventional, VA Loan
Membership Fee Required Required
Listing Terms Cash, Conventional, VA Loan
Special Listing Condition None
Read Less Info
Want to know what your home might be worth? Contact us for a FREE valuation!

Our team is ready to help you sell your home for the highest possible price ASAP

© 2024 My Florida Regional MLS DBA Stellar MLS. All Rights Reserved.
Bought with CENTURY 21 AZTEC & ASSOCIATES

10011 Pines Boulevard Suite #103, Pembroke Pines, FL, 33024, USA






