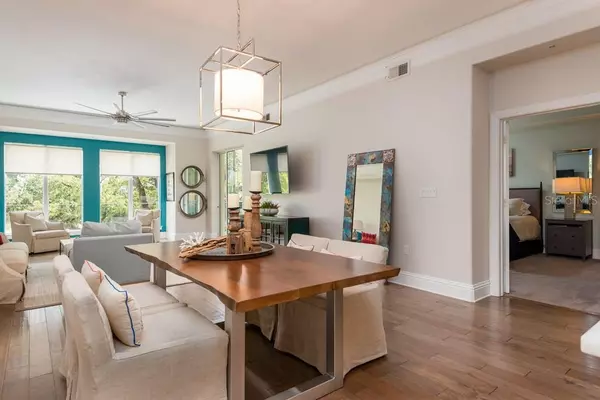$620,000
$650,000
4.6%For more information regarding the value of a property, please contact us for a free consultation.
3 Beds
2 Baths
1,980 SqFt
SOLD DATE : 12/23/2019
Key Details
Sold Price $620,000
Property Type Condo
Sub Type Condominium
Listing Status Sold
Purchase Type For Sale
Square Footage 1,980 sqft
Price per Sqft $313
Subdivision Christiansted A Condo
MLS Listing ID T3183387
Sold Date 12/23/19
Bedrooms 3
Full Baths 2
Condo Fees $875
Construction Status Appraisal,Financing,Inspections,Kick Out Clause
HOA Y/N No
Year Built 2006
Annual Tax Amount $7,640
Property Description
The Christiansted is a boutique, 22-residence condominium located steps from the Bayshore and Davis Islands bridges. This 3/2 unit features an open floor plan, large kitchen with plenty of space to cook while entertaining, and a light-filled living room/dining room area. Balcony off the master is a perfect spot for morning coffee or evening cocktails. Recent updates include wood flooring, custom closets, fresh paint, kitchen countertops and lighting, new A/C unit and more. A community patio with fireplace, ample tables/chairs and grill provide outdoor entertaining opportunities. Garage is located on ground floor with 2 assigned spaces and a dedicated storage unit. The location allows easy access to all of the downtown hotspots, Hyde Park, Tampa General, Davis Islands, and of course the Bayshore. Enjoy all that South Tampa has to offer from this fabulous unit. Seller will pay 3 months of HOA fees for buyer.
Location
State FL
County Hillsborough
Community Christiansted A Condo
Zoning PD
Interior
Interior Features Ceiling Fans(s), Crown Molding, Eat-in Kitchen, Elevator, High Ceilings, Living Room/Dining Room Combo, Open Floorplan, Solid Wood Cabinets, Stone Counters, Walk-In Closet(s), Window Treatments
Heating Central, Electric
Cooling Central Air
Flooring Carpet, Tile, Wood
Fireplace false
Appliance Built-In Oven, Cooktop, Dishwasher, Disposal, Electric Water Heater, Microwave, Refrigerator
Exterior
Exterior Feature Balcony, Lighting, Other, Storage
Parking Features Assigned, Garage Door Opener, Under Building
Garage Spaces 2.0
Community Features Buyer Approval Required, Sidewalks
Utilities Available Cable Available, Cable Connected, Electricity Available, Electricity Connected, Phone Available, Public, Street Lights
View Y/N 1
Roof Type Membrane
Porch Covered, Patio
Attached Garage false
Garage true
Private Pool No
Building
Lot Description City Limits, Sidewalk, Street Brick
Story 5
Entry Level One
Foundation Slab
Sewer Public Sewer
Water Public
Architectural Style Contemporary
Structure Type Siding
New Construction false
Construction Status Appraisal,Financing,Inspections,Kick Out Clause
Schools
Elementary Schools Gorrie-Hb
Middle Schools Wilson-Hb
High Schools Plant-Hb
Others
Pets Allowed Breed Restrictions, Number Limit, Size Limit, Yes
HOA Fee Include Common Area Taxes,Escrow Reserves Fund,Insurance,Maintenance Structure,Maintenance Grounds,Sewer,Trash,Water
Senior Community No
Pet Size Large (61-100 Lbs.)
Ownership Condominium
Monthly Total Fees $875
Membership Fee Required None
Num of Pet 2
Special Listing Condition None
Read Less Info
Want to know what your home might be worth? Contact us for a FREE valuation!

Our team is ready to help you sell your home for the highest possible price ASAP

© 2024 My Florida Regional MLS DBA Stellar MLS. All Rights Reserved.
Bought with KELLER WILLIAMS TAMPA CENTRAL

10011 Pines Boulevard Suite #103, Pembroke Pines, FL, 33024, USA






