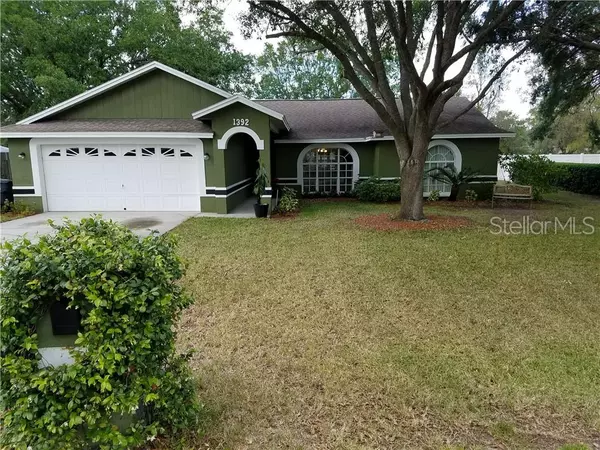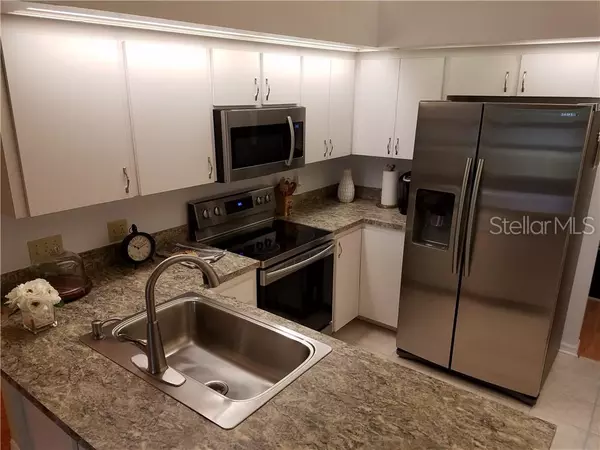$232,000
$239,000
2.9%For more information regarding the value of a property, please contact us for a free consultation.
4 Beds
2 Baths
1,944 SqFt
SOLD DATE : 08/01/2019
Key Details
Sold Price $232,000
Property Type Single Family Home
Sub Type Single Family Residence
Listing Status Sold
Purchase Type For Sale
Square Footage 1,944 sqft
Price per Sqft $119
Subdivision Wellington Green
MLS Listing ID T3182161
Sold Date 08/01/19
Bedrooms 4
Full Baths 2
Construction Status Inspections
HOA Fees $10/ann
HOA Y/N Yes
Year Built 1993
Annual Tax Amount $1,411
Lot Size 0.300 Acres
Acres 0.3
Lot Dimensions 98 x 132.73
Property Description
This 4 bedroom / 2 bath split plan has only had one owner since construction. The home is filled with many extras. Enjoy the Florida life with the completely covered / screened Florida lanai and partially fenced in backyard that provides the privacy you are looking for. All new stainless steel appliances. The Lanai is fully tiled and includes a state of the art screening vinyl window system that allows the perfect ventilation for that unpredictable Florida weather. This home is located in the desirable North Lakeland Sherwood Forest themed subdivision Wellington Green. This home is just minutes away from the A+ graded Elementary school and just a few miles from the local Middle and High School. Plantation Shopping center is just 3 miles away making local grocery shopping and restaurant selections a breeze. Let's not forget the beautiful lakes and parks that Lakeland has to offer is just minutes away from this home. This home won't last long. Seller will consider all reasonable offers.
Location
State FL
County Polk
Community Wellington Green
Zoning RES
Interior
Interior Features Ceiling Fans(s), Eat-in Kitchen, High Ceilings, L Dining, Living Room/Dining Room Combo, Open Floorplan, Split Bedroom, Thermostat, Vaulted Ceiling(s), Walk-In Closet(s)
Heating Electric
Cooling Central Air
Flooring Ceramic Tile, Laminate, Tile
Furnishings Unfurnished
Fireplace false
Appliance Dishwasher, Disposal, Electric Water Heater, Exhaust Fan, Microwave, Range, Refrigerator
Laundry Inside, Laundry Room
Exterior
Exterior Feature Fence, Irrigation System, Lighting, Sliding Doors, Sprinkler Metered
Parking Features Driveway, Garage Door Opener
Garage Spaces 2.0
Community Features None
Utilities Available Cable Available, Electricity Connected, Fiber Optics, Phone Available, Sprinkler Meter, Water Available
Roof Type Shingle
Porch Rear Porch
Attached Garage true
Garage true
Private Pool No
Building
Lot Description In County
Story 1
Entry Level One
Foundation Slab
Lot Size Range 1/4 Acre to 21779 Sq. Ft.
Sewer Septic Tank
Water Public
Architectural Style Florida
Structure Type Block,Stucco
New Construction false
Construction Status Inspections
Schools
Elementary Schools Wendell Watson Elem
Middle Schools Lake Gibson Middle/Junio
High Schools Lake Gibson High
Others
Pets Allowed Yes
Senior Community No
Ownership Fee Simple
Monthly Total Fees $10
Acceptable Financing Cash, Conventional, FHA, VA Loan
Membership Fee Required Required
Listing Terms Cash, Conventional, FHA, VA Loan
Special Listing Condition None
Read Less Info
Want to know what your home might be worth? Contact us for a FREE valuation!

Our team is ready to help you sell your home for the highest possible price ASAP

© 2025 My Florida Regional MLS DBA Stellar MLS. All Rights Reserved.
Bought with RE/MAX CAPITAL REALTY
10011 Pines Boulevard Suite #103, Pembroke Pines, FL, 33024, USA






