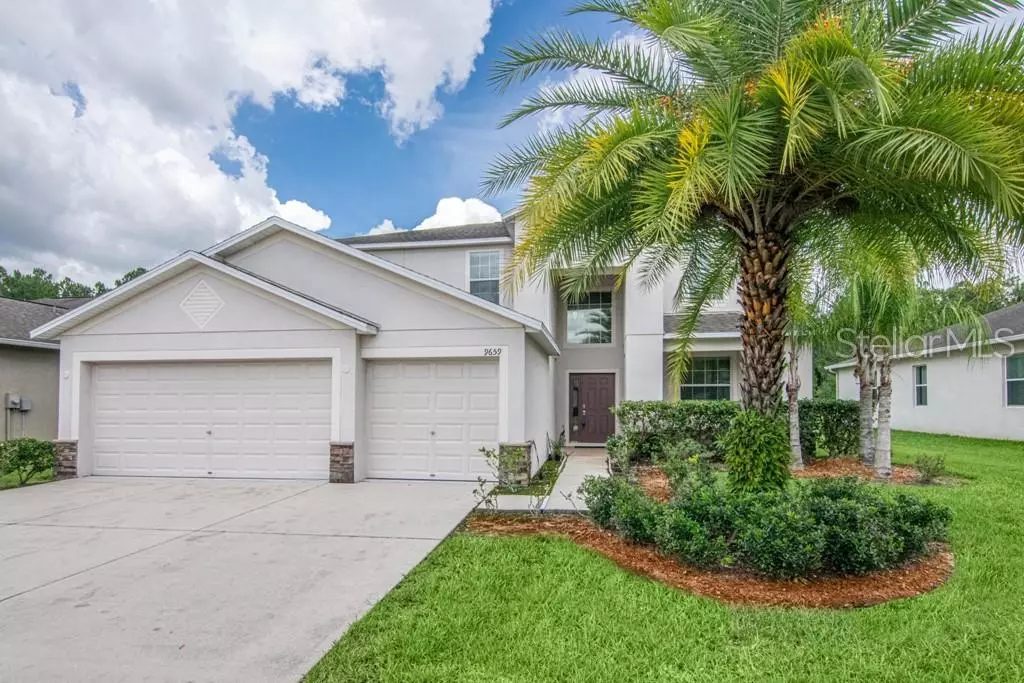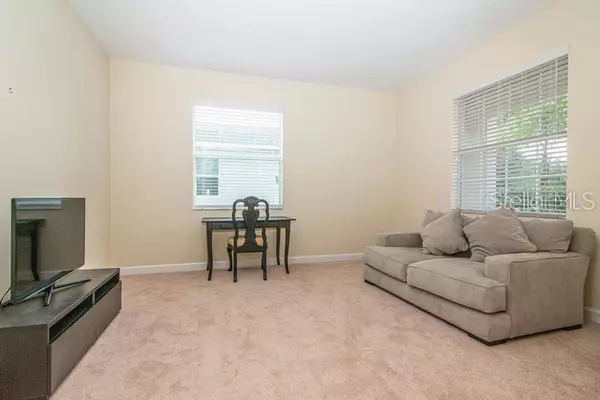$338,000
$338,000
For more information regarding the value of a property, please contact us for a free consultation.
5 Beds
3 Baths
3,042 SqFt
SOLD DATE : 09/13/2019
Key Details
Sold Price $338,000
Property Type Single Family Home
Sub Type Single Family Residence
Listing Status Sold
Purchase Type For Sale
Square Footage 3,042 sqft
Price per Sqft $111
Subdivision Live Oak Preserve Ph 2B-Vil
MLS Listing ID T3181637
Sold Date 09/13/19
Bedrooms 5
Full Baths 3
Construction Status Financing
HOA Fees $110/mo
HOA Y/N Yes
Year Built 2011
Annual Tax Amount $6,362
Lot Size 8,276 Sqft
Acres 0.19
Property Description
Motivated Seller! Bring the family and get ready for the Florida Life! Located in Live Oak community, this 5 Bedroom, 3 Bath home offers over 3,000 sf of living space overlooking a serene pond and conservation. The home boasts a formal living room and dining room great for family holidays and get together s. The eat in kitchen is open to the family room with stainless-steel appliances, walk in pantry, center island and granite counter-tops. There is a bedroom and full bath located on the first floor for your convenience. Then going upstairs, you will find an over sized loft, Master bedroom/en-suite, 3 additional bedrooms and 1 full bath. The community of Live Oak offers a wide variety of nearby schools, shopping, restaurants, parks/nature trails with easy access to the interstates. Live Oak Community offers activities for all with a phenomenal clubhouse that features a resort style pool plus fully equipped fitness center, basketball, tennis, pickle ball courts and playground. The community is guard gated with security. This is one you don’t want to miss! Book your showing today!
Location
State FL
County Hillsborough
Community Live Oak Preserve Ph 2B-Vil
Zoning PD
Rooms
Other Rooms Family Room, Formal Dining Room Separate, Formal Living Room Separate, Inside Utility, Loft
Interior
Interior Features Eat-in Kitchen, High Ceilings, Walk-In Closet(s), Window Treatments
Heating Central, Electric
Cooling Central Air
Flooring Carpet, Ceramic Tile
Fireplace false
Appliance Dishwasher, Disposal, Dryer, Electric Water Heater, Microwave, Range, Refrigerator, Washer
Laundry Laundry Room
Exterior
Exterior Feature Sidewalk, Sliding Doors
Parking Features Driveway
Garage Spaces 3.0
Community Features Deed Restrictions, Fitness Center, Gated, No Truck/RV/Motorcycle Parking, Playground, Pool, Sidewalks, Tennis Courts
Utilities Available BB/HS Internet Available, Cable Available, Cable Connected, Electricity Connected, Fiber Optics, Fire Hydrant, Public, Sewer Connected, Street Lights, Underground Utilities
Amenities Available Basketball Court, Clubhouse, Fitness Center, Gated, Playground, Pool, Security, Spa/Hot Tub, Tennis Court(s)
View Y/N 1
Roof Type Shingle
Porch Covered, Front Porch, Rear Porch
Attached Garage true
Garage true
Private Pool No
Building
Lot Description Conservation Area, In County, Sidewalk, Paved, Private
Entry Level Two
Foundation Slab
Lot Size Range Up to 10,889 Sq. Ft.
Sewer Public Sewer
Water Public
Architectural Style Contemporary
Structure Type Block,Stucco
New Construction false
Construction Status Financing
Schools
Elementary Schools Turner Elem-Hb
Middle Schools Bartels Middle
High Schools Wharton-Hb
Others
Pets Allowed Breed Restrictions, Number Limit, Size Limit
HOA Fee Include Pool,Management,Recreational Facilities,Security
Senior Community No
Pet Size Medium (36-60 Lbs.)
Ownership Fee Simple
Monthly Total Fees $137
Acceptable Financing Cash, Conventional, FHA, VA Loan
Membership Fee Required Required
Listing Terms Cash, Conventional, FHA, VA Loan
Num of Pet 2
Special Listing Condition None
Read Less Info
Want to know what your home might be worth? Contact us for a FREE valuation!

Our team is ready to help you sell your home for the highest possible price ASAP

© 2024 My Florida Regional MLS DBA Stellar MLS. All Rights Reserved.
Bought with RE/MAX PREMIER GROUP

10011 Pines Boulevard Suite #103, Pembroke Pines, FL, 33024, USA






