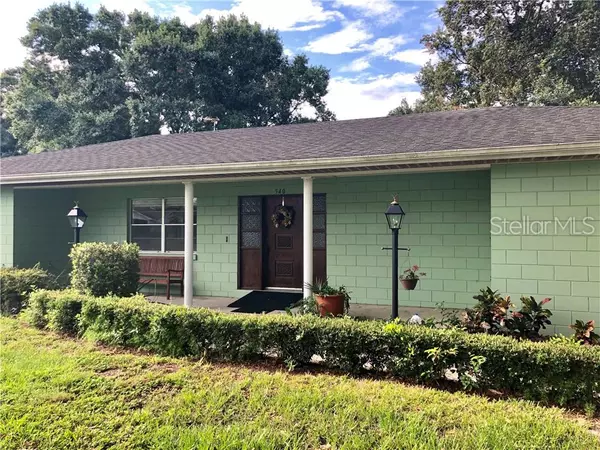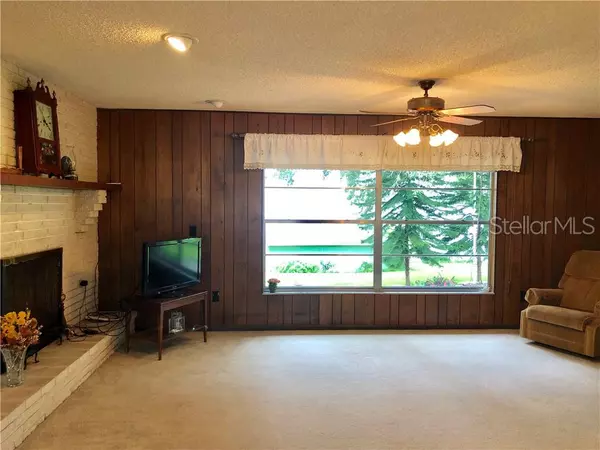$261,000
$285,000
8.4%For more information regarding the value of a property, please contact us for a free consultation.
3 Beds
3 Baths
2,469 SqFt
SOLD DATE : 08/30/2019
Key Details
Sold Price $261,000
Property Type Single Family Home
Sub Type Single Family Residence
Listing Status Sold
Purchase Type For Sale
Square Footage 2,469 sqft
Price per Sqft $105
Subdivision Lancaster Shores Sub
MLS Listing ID P4906409
Sold Date 08/30/19
Bedrooms 3
Full Baths 2
Half Baths 1
Construction Status Financing,Inspections,Other Contract Contingencies
HOA Y/N No
Year Built 1975
Annual Tax Amount $1,533
Lot Size 0.420 Acres
Acres 0.42
Property Description
LAKEFRONT LIVING! 2 Story Home includes a full basement with 9 ft ceilings on beautiful Lake Echo. This home features white brick wood burning fireplace in the living room, separate dining room, and adjoining kitchen with closet for washer/dryer and pantry. There are natural gas hookups for kitchen range, dryer and for lamp posts out front. Split Bedroom plan. Master has pocket door to bath. Bedrooms 2 and 3 share a Jack and Jill bathroom. Flex room suitable for office, sewing/craft room, or bar for entertaining. As a bonus, there is a finished room in the basement with sink and shower. (Could be a 4th bedroom or game room) and has a walk in entrance. A 2 car garage and a large workshop (also under air but not counted in the heated sq ft.) complete the full basement/storm shelter. Additional concrete block utility building at lakefront houses the irrigation pump which irrigates the entire property from the lake. This .42 acre lot has 80 ft of lake frontage with a 48 ft dock and is a good fishing lake with the boat ramp being located at the end of the street. New Drainfield June 2019, New Goodman 4 ton 14 seer AC in July 2018 and New AC Coil June 2017. Call today to see this Lakefront Retreat!
Location
State FL
County Polk
Community Lancaster Shores Sub
Zoning R-1A
Rooms
Other Rooms Formal Dining Room Separate
Interior
Interior Features Ceiling Fans(s)
Heating Central, Electric, Heat Pump
Cooling Central Air
Flooring Carpet, Vinyl
Fireplaces Type Living Room, Wood Burning
Furnishings Unfurnished
Fireplace true
Appliance Dishwasher, Disposal, Dryer, Gas Water Heater, Range, Range Hood, Refrigerator, Washer
Laundry Inside, In Kitchen, Laundry Closet
Exterior
Exterior Feature Irrigation System, Storage
Parking Features Garage Door Opener, Garage Faces Rear, Workshop in Garage
Garage Spaces 2.0
Utilities Available Public
Waterfront Description Lake
View Y/N 1
Water Access 1
Water Access Desc Lake
View Water
Roof Type Shingle
Porch Front Porch
Attached Garage true
Garage true
Private Pool No
Building
Lot Description City Limits, Paved
Entry Level Two
Foundation Basement
Lot Size Range 1/4 Acre to 21779 Sq. Ft.
Sewer Septic Tank
Water Canal/Lake For Irrigation
Structure Type Block
New Construction false
Construction Status Financing,Inspections,Other Contract Contingencies
Schools
Elementary Schools Lake Alfred Elem
Middle Schools Stambaugh Middle
High Schools Auburndale High
Others
Pets Allowed Yes
Senior Community No
Ownership Fee Simple
Acceptable Financing Cash, Conventional, FHA, VA Loan
Membership Fee Required None
Listing Terms Cash, Conventional, FHA, VA Loan
Special Listing Condition None
Read Less Info
Want to know what your home might be worth? Contact us for a FREE valuation!

Our team is ready to help you sell your home for the highest possible price ASAP

© 2024 My Florida Regional MLS DBA Stellar MLS. All Rights Reserved.
Bought with BROKERS REALTY OF CENTRAL FLOR

10011 Pines Boulevard Suite #103, Pembroke Pines, FL, 33024, USA






