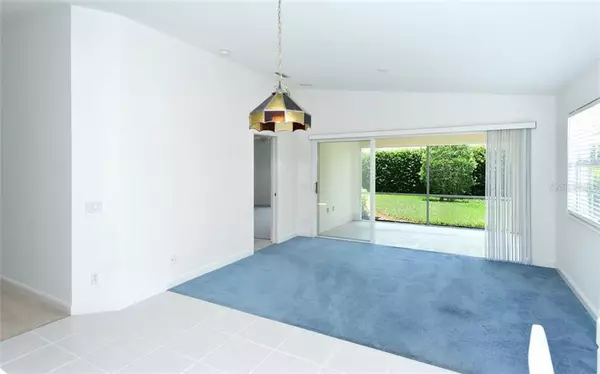$255,000
$289,900
12.0%For more information regarding the value of a property, please contact us for a free consultation.
2 Beds
2 Baths
1,534 SqFt
SOLD DATE : 11/08/2019
Key Details
Sold Price $255,000
Property Type Single Family Home
Sub Type Single Family Residence
Listing Status Sold
Purchase Type For Sale
Square Footage 1,534 sqft
Price per Sqft $166
Subdivision Villagewalk
MLS Listing ID A4438787
Sold Date 11/08/19
Bedrooms 2
Full Baths 2
HOA Fees $334/qua
HOA Y/N Yes
Year Built 2003
Annual Tax Amount $2,347
Lot Size 4,791 Sqft
Acres 0.11
Property Description
Best priced Capri, paired villa, in Villagewalk* Well maintained, newly painted villa with privately landscaped backyard* 2 generous bedrooms plus 2 baths* Great room floorplan plus bonus family room area or den* Attached 2 car garage* Solid poured concrete walls with hurricane shutters for low insurance costs* Available for immediate occupancy* Villagewalk is located in the heart of Palmer Ranch* Community features resort style living with amenities including 2 heated pools, 6 har tru tennis courts, fitness center, clubhouse, restaurant, salon & gas station with walking or biking paths throughout community along the many lakes, preserves & bridges with 24 hr. security gate with guard* Centrally located on Popular Palmer Ranch near shopping, restaurants,YMCA, Legacy Bike Trail, beaches & easy access to I-75*
Location
State FL
County Sarasota
Community Villagewalk
Zoning RSF2
Rooms
Other Rooms Inside Utility
Interior
Interior Features Open Floorplan, Solid Surface Counters, Split Bedroom, Walk-In Closet(s), Window Treatments
Heating Electric
Cooling Central Air
Flooring Carpet, Ceramic Tile
Fireplace false
Appliance Cooktop, Dishwasher, Disposal, Dryer, Microwave, Range, Refrigerator, Washer
Laundry Inside, Laundry Room
Exterior
Exterior Feature Irrigation System, Rain Gutters, Sidewalk, Sliding Doors, Sprinkler Metered
Parking Features Covered, Garage Door Opener
Garage Spaces 2.0
Community Features Deed Restrictions, Fitness Center, Gated, Irrigation-Reclaimed Water, Playground, Pool, Sidewalks, Tennis Courts
Utilities Available Cable Available, Public, Sewer Connected, Sprinkler Recycled, Street Lights, Underground Utilities
Amenities Available Cable TV, Clubhouse, Fence Restrictions, Fitness Center, Gated, Maintenance, Playground, Pool, Recreation Facilities, Security, Tennis Court(s), Vehicle Restrictions
View Garden
Roof Type Tile
Porch Covered, Rear Porch, Screened
Attached Garage true
Garage true
Private Pool No
Building
Lot Description Greenbelt
Entry Level One
Foundation Slab
Lot Size Range Up to 10,889 Sq. Ft.
Sewer Public Sewer
Water Public
Architectural Style Custom
Structure Type ICFs (Insulated Concrete Forms)
New Construction false
Schools
Elementary Schools Ashton Elementary
Middle Schools Sarasota Middle
High Schools Riverview High
Others
Pets Allowed Yes
HOA Fee Include Cable TV,Pool,Escrow Reserves Fund,Maintenance Grounds,Private Road,Recreational Facilities,Security
Senior Community No
Ownership Fee Simple
Monthly Total Fees $334
Acceptable Financing Cash, Conventional
Membership Fee Required Required
Listing Terms Cash, Conventional
Special Listing Condition None
Read Less Info
Want to know what your home might be worth? Contact us for a FREE valuation!

Our team is ready to help you sell your home for the highest possible price ASAP

© 2024 My Florida Regional MLS DBA Stellar MLS. All Rights Reserved.
Bought with SARASOTA REAL ESTATE GROUP

10011 Pines Boulevard Suite #103, Pembroke Pines, FL, 33024, USA






