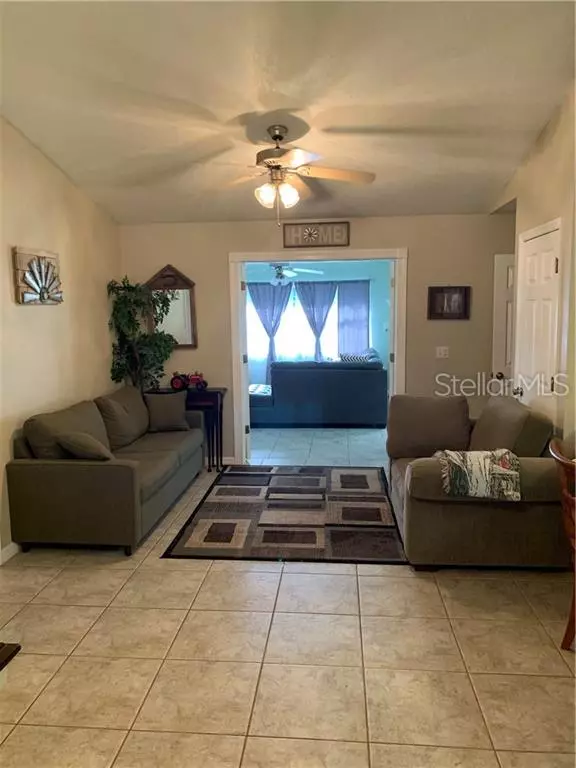$174,900
$174,900
For more information regarding the value of a property, please contact us for a free consultation.
2 Beds
1 Bath
1,200 SqFt
SOLD DATE : 05/13/2020
Key Details
Sold Price $174,900
Property Type Single Family Home
Sub Type Single Family Residence
Listing Status Sold
Purchase Type For Sale
Square Footage 1,200 sqft
Price per Sqft $145
Subdivision Lake Marion Highlands 02
MLS Listing ID S5019325
Sold Date 05/13/20
Bedrooms 2
Full Baths 1
Construction Status Financing,Inspections
HOA Y/N No
Year Built 1999
Annual Tax Amount $2,044
Lot Size 0.270 Acres
Acres 0.27
Property Description
If you're looking to get out away from the traffic and HOA fees, look no further. This gorgeous pool home with an open floor plan and vaulted ceilings. Entry welcomes you into the dinette and living area, with access to the kitchen and breakfast bar. Spacious bonus room is well-lit and is great for a pool table, home office, play room and more! The covered patio opens to the screen enclosed, in ground heated pool that overlooks the backyard. Home is built to withstand hurricanes, plus safe room for tornadoes, imported tile, two wells, storage barn, fenced in yard, citrus trees and privacy landscaping. There's an additional half acre lot adjacent to the home with impact fee credit that can also be purchased from the seller.
Location
State FL
County Osceola
Community Lake Marion Highlands 02
Zoning ORMH
Rooms
Other Rooms Family Room
Interior
Interior Features Ceiling Fans(s), Eat-in Kitchen, Living Room/Dining Room Combo
Heating Central
Cooling Central Air
Flooring Tile
Fireplace false
Appliance Dishwasher, Microwave, Range, Refrigerator
Laundry Laundry Room
Exterior
Exterior Feature Fence, Lighting, Sidewalk
Pool In Ground, Screen Enclosure
Utilities Available Private
Roof Type Shingle
Porch Covered, Deck, Enclosed, Front Porch, Porch, Rear Porch, Screened
Garage false
Private Pool Yes
Building
Entry Level One
Foundation Slab
Lot Size Range 1/4 Acre to 21779 Sq. Ft.
Sewer Private Sewer
Water Private
Architectural Style Traditional
Structure Type Block
New Construction false
Construction Status Financing,Inspections
Schools
Elementary Schools Harmony Community School (K-8)
Middle Schools St. Cloud Middle (6-8)
High Schools Harmony High
Others
Senior Community No
Ownership Fee Simple
Acceptable Financing Cash, Conventional, FHA, USDA Loan, VA Loan
Listing Terms Cash, Conventional, FHA, USDA Loan, VA Loan
Special Listing Condition None
Read Less Info
Want to know what your home might be worth? Contact us for a FREE valuation!

Our team is ready to help you sell your home for the highest possible price ASAP

© 2024 My Florida Regional MLS DBA Stellar MLS. All Rights Reserved.
Bought with HOMEPRIDE REALTY SERVICES, INC

10011 Pines Boulevard Suite #103, Pembroke Pines, FL, 33024, USA






