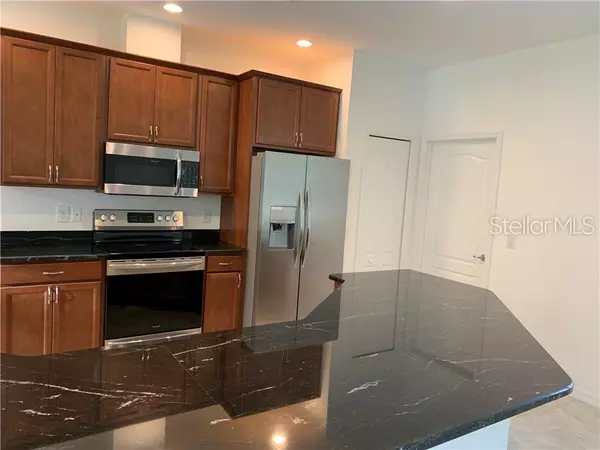$232,000
$239,900
3.3%For more information regarding the value of a property, please contact us for a free consultation.
3 Beds
2 Baths
1,698 SqFt
SOLD DATE : 08/01/2019
Key Details
Sold Price $232,000
Property Type Single Family Home
Sub Type Single Family Residence
Listing Status Sold
Purchase Type For Sale
Square Footage 1,698 sqft
Price per Sqft $136
Subdivision Royal Highlands
MLS Listing ID W7813339
Sold Date 08/01/19
Bedrooms 3
Full Baths 2
Construction Status Financing
HOA Y/N No
Year Built 2019
Annual Tax Amount $284
Lot Size 0.570 Acres
Acres 0.57
Property Description
Have you ever dreamed of owning a luxurious home that is actually manageable in size? Well look no further. This is a completely custom designed and built dream home that has many high-end upgrades that you normally won’t see in a home this size. This open concept, split bedroom floor plan is what everyone asks for, but hardly finds. 24x24 porcelain tile throughout, light grey carpets in the bedrooms. Cleanly painted white walls are the perfect canvas for you to pick and paint your own colors. Wood cabinets with granite counter tops in the kitchen, bathrooms and laundry room. Frigidaire Gallery appliances, center island with breakfast bar, and LED lighting throughout. Mstr bath has a walk-in shower and double sinks. 2nd bath has a bathtub/shower combo – both have 12x24 porcelain tiles. White vinyl double pane windows, trey ceilings, inside laundry room, numerous electrical outlets throughout. Two car garage, landscaped yard with Irrigation system. This home is a must see, you will not be disappointed.
Location
State FL
County Hernando
Community Royal Highlands
Zoning R1C
Rooms
Other Rooms Inside Utility
Interior
Interior Features Eat-in Kitchen, Living Room/Dining Room Combo, Open Floorplan, Solid Wood Cabinets, Split Bedroom, Stone Counters, Tray Ceiling(s), Walk-In Closet(s)
Heating Electric, Heat Pump
Cooling Central Air
Flooring Carpet, Ceramic Tile
Fireplace false
Appliance Dishwasher, Disposal, Electric Water Heater, Microwave, Range
Laundry Inside, Laundry Room
Exterior
Exterior Feature Irrigation System, Lighting, Sliding Doors
Garage Spaces 2.0
Utilities Available Cable Available, Electricity Available, Electricity Connected, Phone Available
Roof Type Shingle
Porch Front Porch
Attached Garage true
Garage true
Private Pool No
Building
Lot Description In County
Entry Level One
Foundation Slab
Lot Size Range 1/2 Acre to 1 Acre
Builder Name Mike Vinci
Sewer Septic Tank
Water Well
Architectural Style Florida, Ranch
Structure Type Block,Stucco
New Construction true
Construction Status Financing
Others
Senior Community No
Ownership Fee Simple
Acceptable Financing Cash, Conventional, FHA, USDA Loan, VA Loan
Listing Terms Cash, Conventional, FHA, USDA Loan, VA Loan
Special Listing Condition None
Read Less Info
Want to know what your home might be worth? Contact us for a FREE valuation!

Our team is ready to help you sell your home for the highest possible price ASAP

© 2024 My Florida Regional MLS DBA Stellar MLS. All Rights Reserved.
Bought with SANDPEAK REALTY

10011 Pines Boulevard Suite #103, Pembroke Pines, FL, 33024, USA






