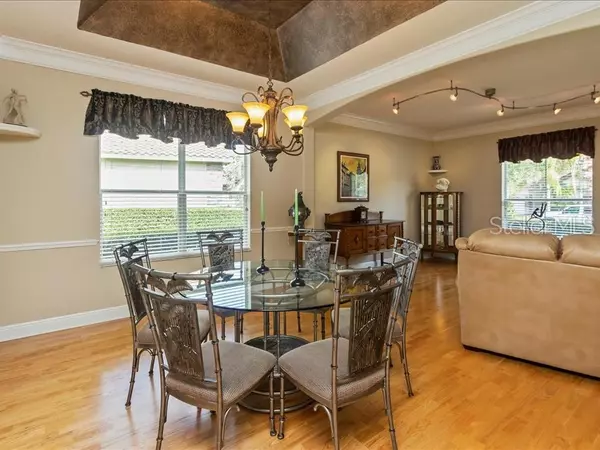$440,000
$468,900
6.2%For more information regarding the value of a property, please contact us for a free consultation.
4 Beds
3 Baths
2,579 SqFt
SOLD DATE : 09/20/2019
Key Details
Sold Price $440,000
Property Type Single Family Home
Sub Type Single Family Residence
Listing Status Sold
Purchase Type For Sale
Square Footage 2,579 sqft
Price per Sqft $170
Subdivision Lake Forest Sec 14
MLS Listing ID O5789201
Sold Date 09/20/19
Bedrooms 4
Full Baths 3
Construction Status Appraisal,Financing,Inspections
HOA Fees $204/ann
HOA Y/N Yes
Year Built 2005
Annual Tax Amount $3,470
Lot Size 0.260 Acres
Acres 0.26
Lot Dimensions 63x141x112x137
Property Description
Superbly maintained, upgraded waterfront home in desirable guard gated Lake Forest. Water views from almost every room! Expansive tiled/screened lanai to enjoy outdoor living, sunsets & pleasant breezes. Walk through welcoming double doors to see the lanai & pond beyond. Open floor plan features a living room/dining room with wood floors, tray ceiling & crown molding. Enormous great room, breakfast nook & kitchen are tiled. Kitchen includes upgraded cabinets, backsplash, granite counters, breakfast bar & pantry. Large Master Suite has tray ceiling, wall of windows with water view, large shower w/ full body spa, Jacuzzi tub, 2 sinks, spacious custom closet, upgraded carpet & entrance to the lanai. 2nd bedroom suite with private bathroom. 3rd bedroom modified to open to the family room (great card room, office or retreat & easily converted back to a bedroom). 4th bedroom currently serves as an office. 3rd bathroom w/ walk in shower offers lanai access. Pavers & granite stones surround the house for low maintenance. Paver drive & large 3 car tiled garage with cabinets, overhead storage, pull down attic stairs, ceiling fan, & oversized sink. Owners put a great deal of thought into the extras- high efficiency newer AC, gutters, window tinting, abundance of storage, tile roof & extended pavers at front entrance & along the side of the house (full list attached). Lake Forest amenities include a 24 hour manned gate, clubhouse with Olympic pool, spa, fitness center, tennis, basketball court & playground.
Location
State FL
County Seminole
Community Lake Forest Sec 14
Zoning PUD
Rooms
Other Rooms Attic, Den/Library/Office, Family Room, Formal Dining Room Separate, Formal Living Room Separate, Inside Utility
Interior
Interior Features Ceiling Fans(s), Crown Molding, High Ceilings, Kitchen/Family Room Combo, Open Floorplan, Split Bedroom, Stone Counters, Thermostat, Tray Ceiling(s), Walk-In Closet(s), Window Treatments
Heating Central, Electric, Heat Pump
Cooling Central Air
Flooring Carpet, Ceramic Tile, Wood
Fireplace false
Appliance Dishwasher, Disposal, Dryer, Electric Water Heater, Microwave, Range, Refrigerator, Washer
Laundry Inside, Laundry Room
Exterior
Exterior Feature Irrigation System, Rain Gutters, Sidewalk, Sliding Doors
Parking Features Driveway, Garage Door Opener
Garage Spaces 3.0
Community Features Deed Restrictions, Fishing, Fitness Center, Gated, Park, Playground, Pool, Sidewalks, Tennis Courts, Water Access
Utilities Available BB/HS Internet Available, Cable Available, Electricity Connected, Fire Hydrant, Phone Available, Sewer Connected, Street Lights, Underground Utilities
Amenities Available Clubhouse, Fitness Center, Gated, Playground, Pool, Recreation Facilities, Spa/Hot Tub, Tennis Court(s)
Waterfront Description Pond
View Y/N 1
View Water
Roof Type Tile
Porch Covered, Screened
Attached Garage true
Garage true
Private Pool No
Building
Lot Description Sidewalk, Paved
Entry Level One
Foundation Slab
Lot Size Range 1/4 Acre to 21779 Sq. Ft.
Builder Name Taylor Morrison
Sewer Public Sewer
Water Public
Structure Type Block,Stucco
New Construction false
Construction Status Appraisal,Financing,Inspections
Schools
Middle Schools Sanford Middle
High Schools Seminole High
Others
Pets Allowed Yes
HOA Fee Include 24-Hour Guard,Pool,Management,Private Road,Recreational Facilities
Senior Community No
Ownership Fee Simple
Monthly Total Fees $204
Acceptable Financing Cash, Conventional, VA Loan
Membership Fee Required Required
Listing Terms Cash, Conventional, VA Loan
Special Listing Condition None
Read Less Info
Want to know what your home might be worth? Contact us for a FREE valuation!

Our team is ready to help you sell your home for the highest possible price ASAP

© 2024 My Florida Regional MLS DBA Stellar MLS. All Rights Reserved.
Bought with TOLARIS REALTY GROUP LLC

10011 Pines Boulevard Suite #103, Pembroke Pines, FL, 33024, USA






