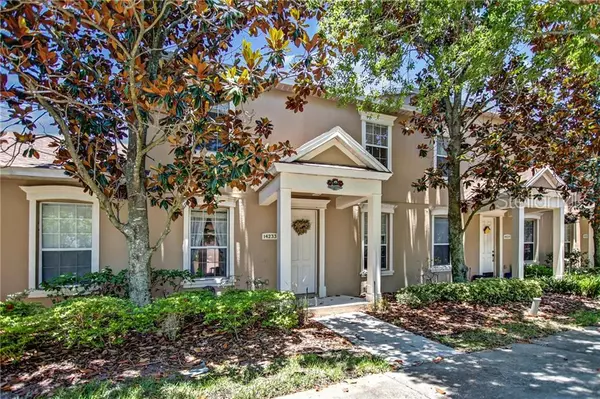$215,000
$215,000
For more information regarding the value of a property, please contact us for a free consultation.
2 Beds
3 Baths
1,212 SqFt
SOLD DATE : 08/09/2019
Key Details
Sold Price $215,000
Property Type Townhouse
Sub Type Townhouse
Listing Status Sold
Purchase Type For Sale
Square Footage 1,212 sqft
Price per Sqft $177
Subdivision Summerport Ph 04 C E F & G
MLS Listing ID O5789198
Sold Date 08/09/19
Bedrooms 2
Full Baths 2
Half Baths 1
Condo Fees $185
Construction Status Inspections
HOA Fees $133/qua
HOA Y/N Yes
Year Built 2004
Annual Tax Amount $2,286
Lot Size 3,049 Sqft
Acres 0.07
Property Description
Come see this meticulously maintained two-story 2 bed / 2.5 bath townhome in the desirable Windermere community of Summerport! This beautiful townhome has everything you have been looking for. The kitchen features granite counter tops, beveled cabinet doors, matching appliances, closet pantry, and breakfast bar that overlooks the very spacious living/dining room combo. Also enjoy the added convenience of the inside utility room, two car garage and covered front patio. Both bedrooms are upstairs, The Master Bedroom has a Private Bath, Tray Ceiling, and Walk-in Closet, while the Second Bedroom is large enough even for a king size bed! Outside enjoy a fully fenced courtyard that connects to the detached 2 Car Garage. The community provides many amenities including a state of the art fitness center, large resort style swimming pool, clubhouse, several parks and playgrounds, a dog park, and docks for fishing as well as a community boat ramp. Walking and bike trails around the lakes and community make you feel like you are in a nature preserve. The lakefront recreation area features beach volleyball, basketball court, tennis court, picnic tables and so much more. Summerport is located near major highways, theme parks, restaurants and shopping. SCHEDULE A SHOWING TO SEE THIS HOME TODAY!
Location
State FL
County Orange
Community Summerport Ph 04 C E F & G
Zoning P-D
Interior
Interior Features Ceiling Fans(s), High Ceilings, Living Room/Dining Room Combo, Solid Surface Counters, Split Bedroom, Walk-In Closet(s)
Heating Central
Cooling Central Air
Flooring Carpet, Ceramic Tile, Laminate
Fireplace false
Appliance Dishwasher, Microwave, Range, Refrigerator
Exterior
Exterior Feature Fence, Sidewalk
Garage Spaces 2.0
Community Features Deed Restrictions, Fitness Center, Playground, Pool, Tennis Courts
Utilities Available Cable Available, Electricity Available, Water Available
Roof Type Shingle
Attached Garage false
Garage true
Private Pool No
Building
Entry Level Two
Foundation Slab
Lot Size Range Up to 10,889 Sq. Ft.
Sewer Public Sewer
Water None
Structure Type Stucco
New Construction false
Construction Status Inspections
Others
Pets Allowed Yes
HOA Fee Include Pool,Maintenance Grounds,Recreational Facilities
Senior Community No
Ownership Fee Simple
Monthly Total Fees $318
Membership Fee Required Required
Special Listing Condition None
Read Less Info
Want to know what your home might be worth? Contact us for a FREE valuation!

Our team is ready to help you sell your home for the highest possible price ASAP

© 2024 My Florida Regional MLS DBA Stellar MLS. All Rights Reserved.
Bought with LA ROSA REALTY, LLC

10011 Pines Boulevard Suite #103, Pembroke Pines, FL, 33024, USA






