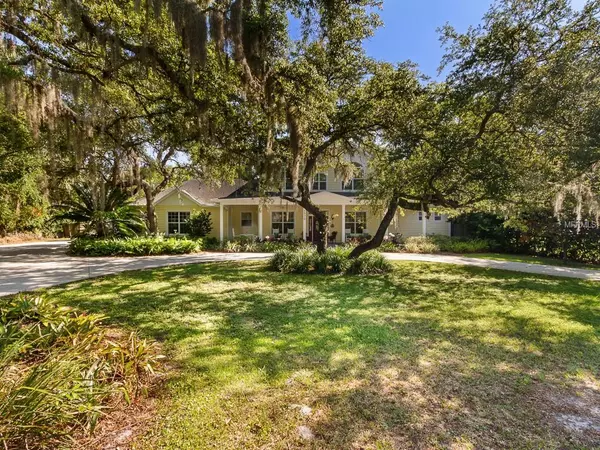$490,000
$489,000
0.2%For more information regarding the value of a property, please contact us for a free consultation.
4 Beds
3 Baths
2,857 SqFt
SOLD DATE : 08/07/2019
Key Details
Sold Price $490,000
Property Type Single Family Home
Sub Type Single Family Residence
Listing Status Sold
Purchase Type For Sale
Square Footage 2,857 sqft
Price per Sqft $171
Subdivision Blackwood Acres
MLS Listing ID O5787376
Sold Date 08/07/19
Bedrooms 4
Full Baths 3
Construction Status Appraisal,Financing,Inspections
HOA Y/N No
Year Built 2008
Annual Tax Amount $5,035
Lot Size 0.910 Acres
Acres 0.91
Property Description
This home is an absolute must see! Custom built to the owner's specifications, it offers everything a growing family could ask for. Located on almost an acre, close to shopping, major highways, excellent schools and the expanding Health Central medical complex. The open floor plan was designed to accommodate large family gatherings and entertaining guests. French doors open to expand your living area onto a covered porch with a large seating area and an antique fire pit. The huge backyard provides plenty of room for the family to play and includes a play house as well.
The downstairs master has his and hers walk-in closets and a great view of the wooded back yard. The adjoining master bath features an antique, claw foot tub as well as a walk-in shower with dual shower heads. The kitchen boasts 42 inch cabinets, granite counter tops and a farm sink.
Two upstairs bedrooms, full bath and loft provide a perfect area for the family to sleep and play. An additional first floor bedroom off the kitchen, is an ideal spot for your guests or in-laws!
You'll be impressed as soon as you drive up and pull through the circular driveway that leads to an over-sized, side entry garage. There is extra parking for your boat, trailer, RV as well as an RV power hookup.
Don't delay! Call today for an appointment to see this outstanding home!
Location
State FL
County Orange
Community Blackwood Acres
Zoning A-1
Rooms
Other Rooms Den/Library/Office, Formal Dining Room Separate, Inside Utility
Interior
Interior Features Ceiling Fans(s), Central Vaccum, Living Room/Dining Room Combo, Open Floorplan, Solid Surface Counters, Solid Wood Cabinets, Split Bedroom, Walk-In Closet(s)
Heating Electric
Cooling Central Air
Flooring Carpet, Ceramic Tile, Hardwood
Fireplace false
Appliance Dishwasher, Disposal, Electric Water Heater, Range, Refrigerator
Laundry Inside
Exterior
Exterior Feature French Doors, Irrigation System
Parking Features Boat, Circular Driveway, Garage Door Opener, Guest, Oversized, Parking Pad
Garage Spaces 2.0
Utilities Available Electricity Connected, Sprinkler Well, Underground Utilities
View Trees/Woods
Roof Type Shingle
Porch Covered, Front Porch, Rear Porch
Attached Garage true
Garage true
Private Pool No
Building
Lot Description In County, Oversized Lot, Pasture
Entry Level Two
Foundation Slab
Lot Size Range 1/2 Acre to 1 Acre
Sewer Septic Tank
Water Well
Architectural Style Traditional
Structure Type Block,Cement Siding,Wood Frame
New Construction false
Construction Status Appraisal,Financing,Inspections
Schools
Elementary Schools Thornebrooke Elem
Middle Schools Gotha Middle
High Schools Olympia High
Others
Pets Allowed Yes
Senior Community No
Ownership Fee Simple
Acceptable Financing Cash, Conventional, FHA
Listing Terms Cash, Conventional, FHA
Special Listing Condition None
Read Less Info
Want to know what your home might be worth? Contact us for a FREE valuation!

Our team is ready to help you sell your home for the highest possible price ASAP

© 2025 My Florida Regional MLS DBA Stellar MLS. All Rights Reserved.
Bought with PARK PLACE REALTY ASSOCIATES
10011 Pines Boulevard Suite #103, Pembroke Pines, FL, 33024, USA






