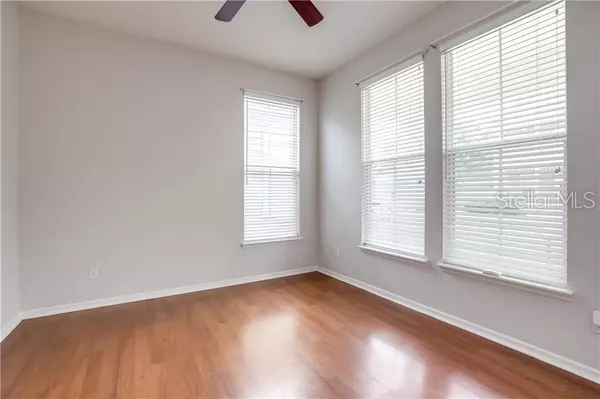$362,000
$369,000
1.9%For more information regarding the value of a property, please contact us for a free consultation.
2 Beds
2 Baths
1,381 SqFt
SOLD DATE : 09/23/2019
Key Details
Sold Price $362,000
Property Type Single Family Home
Sub Type Single Family Residence
Listing Status Sold
Purchase Type For Sale
Square Footage 1,381 sqft
Price per Sqft $262
Subdivision Celebration North Village Unit 05
MLS Listing ID S5018499
Sold Date 09/23/19
Bedrooms 2
Full Baths 2
Construction Status Appraisal,Financing,Inspections
HOA Fees $79/qua
HOA Y/N Yes
Year Built 1999
Annual Tax Amount $4,490
Lot Size 3,049 Sqft
Acres 0.07
Property Description
PRICED TO SELL! MOVE IN READY! ONE-STORY SINGLE FAMILY HOME WITH A FRONT PORCH AND A SIDE PORCH! Your Celebration home is a very comfortable two bedroom + a den with an open floor plan. The master bedroom is spacious with an extra long walk in closet and a master bath with a large vanity, new quartz counters and a walk-in shower. The den can be used as a third bedroom, office or formal dining room. You'll find granite counters in the kitchen with all new stainless appliances (except the microwave) and an eat-in kitchen space. For your outdoor enjoyment, there are two porches and a fenced paved side yard. There's more...Fresh paint inside, AC compressor replaced in 2017, new quartz counters in second bathroom and an over-sized two-car garage with newly painted floors. Come enjoy everything Celebration has to offer including 5 neighborhood pools, tennis courts, an exercise facility, miles of walking trails and more. Celebration is a lovely town designed and developed by Disney, and we're in a central location convenient to all theme parks, shopping, restaurants and the airport. DON'T HESITATE!
Location
State FL
County Osceola
Community Celebration North Village Unit 05
Zoning OPUD
Rooms
Other Rooms Den/Library/Office
Interior
Interior Features Ceiling Fans(s), Eat-in Kitchen, Kitchen/Family Room Combo, Solid Surface Counters, Solid Wood Cabinets, Split Bedroom, Thermostat, Walk-In Closet(s)
Heating Central, Electric
Cooling Central Air
Flooring Carpet, Laminate, Marble, Tile
Fireplace false
Appliance Microwave, Range, Refrigerator
Laundry Inside
Exterior
Exterior Feature Irrigation System, Sidewalk
Parking Features Garage Door Opener, Garage Faces Rear
Garage Spaces 2.0
Community Features Association Recreation - Owned, Deed Restrictions, Fitness Center, Golf, Irrigation-Reclaimed Water, Playground, Pool, Sidewalks, Tennis Courts
Utilities Available Cable Available, Public, Street Lights, Underground Utilities
Amenities Available Fence Restrictions, Playground, Pool, Recreation Facilities, Tennis Court(s)
Roof Type Shingle
Porch Covered, Front Porch, Side Porch
Attached Garage true
Garage true
Private Pool No
Building
Lot Description In County, Sidewalk, Paved
Entry Level One
Foundation Slab
Lot Size Range Up to 10,889 Sq. Ft.
Sewer Public Sewer
Water Public
Structure Type Siding,Wood Frame
New Construction false
Construction Status Appraisal,Financing,Inspections
Schools
Elementary Schools Celebration (K12)
Middle Schools Celebration (K12)
High Schools Celebration High
Others
Pets Allowed Breed Restrictions, Yes
HOA Fee Include Pool,Management,Recreational Facilities
Senior Community No
Ownership Fee Simple
Monthly Total Fees $79
Acceptable Financing Cash, Conventional
Membership Fee Required Required
Listing Terms Cash, Conventional
Special Listing Condition None
Read Less Info
Want to know what your home might be worth? Contact us for a FREE valuation!

Our team is ready to help you sell your home for the highest possible price ASAP

© 2024 My Florida Regional MLS DBA Stellar MLS. All Rights Reserved.
Bought with KELLER WILLIAMS AT THE LAKES

10011 Pines Boulevard Suite #103, Pembroke Pines, FL, 33024, USA






