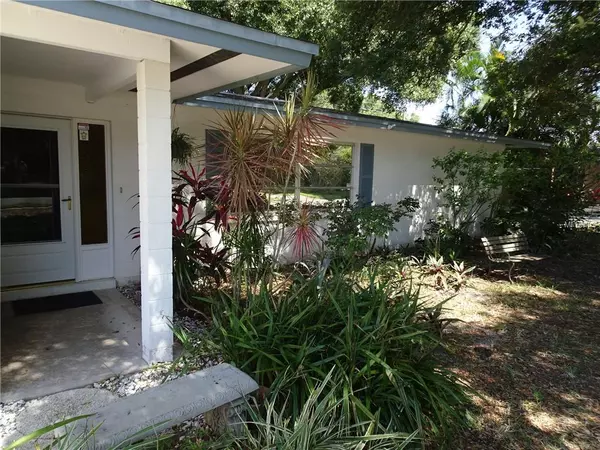$295,000
$299,000
1.3%For more information regarding the value of a property, please contact us for a free consultation.
3 Beds
2 Baths
1,576 SqFt
SOLD DATE : 07/17/2019
Key Details
Sold Price $295,000
Property Type Single Family Home
Sub Type Single Family Residence
Listing Status Sold
Purchase Type For Sale
Square Footage 1,576 sqft
Price per Sqft $187
Subdivision South Gate
MLS Listing ID A4436542
Sold Date 07/17/19
Bedrooms 3
Full Baths 2
Construction Status Financing
HOA Y/N No
Year Built 1970
Annual Tax Amount $1,920
Lot Size 9,583 Sqft
Acres 0.22
Lot Dimensions 80 X 120
Property Description
SOUTH GATE CHARMER! Spacious Well Maintained 3 bedroom, 2 bath pool home with 2 car garage. Freshly Painted and in Move-in Condition. Kitchen and bathrooms updated in 2014 with new cabinets, stainless steel appliances, beautiful backsplash and quartz countertops. Large under roof screened lanai next to 14' x 29' caged pool makes a great place for morning coffee, evening cocktails and leisurely meals. Convenient pass through window from the kitchen. Desirable split bedroom plan plus a separate living room and family room allows privacy for you and your guests. Double pocketing sliding doors in the dining room and family room open to the lanai and pool area makes entertaining friends and family a pleasure. Sparkling Easy Care Terrazzo floors throughout the home. Walk-in closets in the master bedroom and second bedroom plus good storage throughout. Sprinkler system for yard and gardens. Plenty of room in the private and peaceful fenced yard for your furry friends. New roof scheduled to be installed by Singleton Roofing in June 2019. New water heater installed in 2018. Great South Gate location convenient to Award Winning Siesta Beach, Downtown Sarasota, the bayfront, shopping, restaurants, Lucky's Market, Trader Joe's, and all the cultural amenities of Sarasota. Don't wait, schedule an appointment with your agent to see this home today before it is sold!
Location
State FL
County Sarasota
Community South Gate
Zoning RSF-2
Rooms
Other Rooms Family Room, Great Room
Interior
Interior Features Ceiling Fans(s), L Dining, Living Room/Dining Room Combo, Open Floorplan, Solid Surface Counters, Split Bedroom, Walk-In Closet(s), Window Treatments
Heating Central, Electric
Cooling Central Air
Flooring Terrazzo
Furnishings Unfurnished
Fireplace false
Appliance Dishwasher, Disposal, Dryer, Electric Water Heater, Microwave, Range, Refrigerator, Washer
Laundry In Garage
Exterior
Exterior Feature Fence, Irrigation System, Rain Gutters, Sidewalk, Sliding Doors
Parking Features Garage Door Opener
Garage Spaces 2.0
Pool Gunite, In Ground, Pool Sweep, Screen Enclosure
Community Features Association Recreation - Owned, Deed Restrictions, Pool, Water Access, Waterfront
Utilities Available BB/HS Internet Available, Cable Connected, Public, Sewer Connected, Street Lights
Amenities Available Clubhouse, Optional Additional Fees, Pool, Recreation Facilities
View Garden, Pool
Roof Type Shingle
Porch Covered, Front Porch, Rear Porch, Screened
Attached Garage true
Garage true
Private Pool Yes
Building
Lot Description Drainage Canal, In County, Sidewalk
Entry Level One
Foundation Slab
Lot Size Range Up to 10,889 Sq. Ft.
Sewer Public Sewer
Water Public
Architectural Style Ranch
Structure Type Block,Stucco
New Construction false
Construction Status Financing
Schools
Elementary Schools Wilkinson Elementary
Middle Schools Brookside Middle
High Schools Sarasota High
Others
Pets Allowed Yes
Senior Community No
Ownership Fee Simple
Acceptable Financing Cash, Conventional, FHA, VA Loan
Membership Fee Required Optional
Listing Terms Cash, Conventional, FHA, VA Loan
Special Listing Condition None
Read Less Info
Want to know what your home might be worth? Contact us for a FREE valuation!

Our team is ready to help you sell your home for the highest possible price ASAP

© 2025 My Florida Regional MLS DBA Stellar MLS. All Rights Reserved.
Bought with COLDWELL BANKER RES R E
10011 Pines Boulevard Suite #103, Pembroke Pines, FL, 33024, USA






