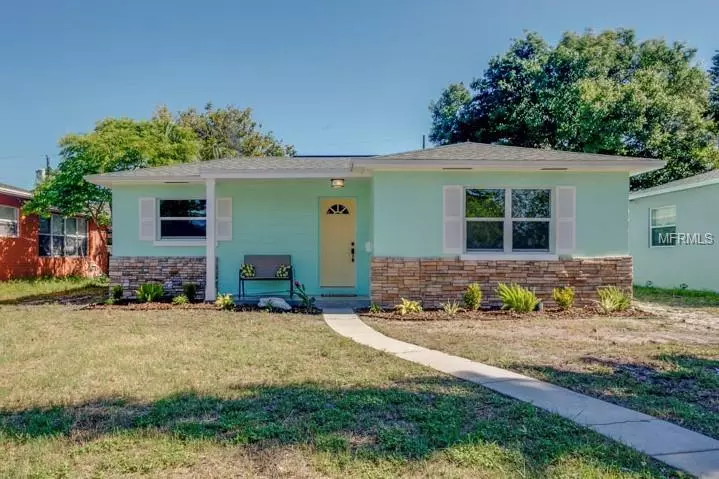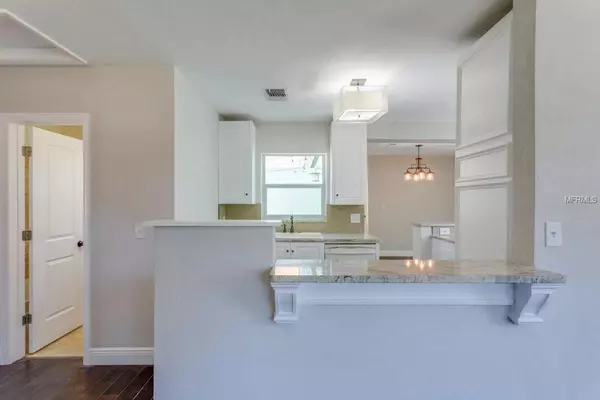$277,000
$289,900
4.4%For more information regarding the value of a property, please contact us for a free consultation.
3 Beds
2 Baths
1,379 SqFt
SOLD DATE : 06/28/2019
Key Details
Sold Price $277,000
Property Type Single Family Home
Sub Type Single Family Residence
Listing Status Sold
Purchase Type For Sale
Square Footage 1,379 sqft
Price per Sqft $200
Subdivision Pasadena Estates
MLS Listing ID U8046690
Sold Date 06/28/19
Bedrooms 3
Full Baths 2
Construction Status Inspections
HOA Y/N No
Year Built 1951
Annual Tax Amount $1,139
Lot Size 6,534 Sqft
Acres 0.15
Property Description
Updated Pasadena Estates home located on a brick street next to the Pinellas Trail. This home has 3 Bedrooms and 2 bathrooms with an additional room that can be used as an office, den, or 4th bedroom. An all New Master Bathroom has been installed that contains a walk in Shower, Dual Sink Vanity, and a Roman Tub. The kitchen offers breakfast bars facing the living room and separate dining room along with updated appliances including a brand new $3400 GE built in microwave / oven combo. Other updates include a Brand New Roof, Updated Windows, Doors, Electric service and HVAC. The irrigation system is supplied by well water and has three zones that offer plenty of water to the new landscaping. The beautiful courtyard located in the center of the home and accented with a sunshade and antique lighting is perfect for entertaining. The over sized one car garage in the rear of the home has a brand new door with a Wifi opener that can be controlled remotely and plenty of space to set up a workshop. The home is not located in a flood zone, its 5 Minutes to the beach, 10 minutes to Downtown, 8 minutes to shopping and next to the Pinellas Trail for bike rides and walks. This move in ready home is a nicely appointed property located in a great neighborhood that will not last long. Schedule your showing today
Location
State FL
County Pinellas
Community Pasadena Estates
Direction S
Rooms
Other Rooms Bonus Room, Den/Library/Office, Formal Dining Room Separate
Interior
Interior Features Attic Ventilator, Ceiling Fans(s), Crown Molding, Eat-in Kitchen, Split Bedroom, Thermostat, Walk-In Closet(s)
Heating Electric
Cooling Central Air
Flooring Carpet, Ceramic Tile, Laminate
Fireplace false
Appliance Built-In Oven, Convection Oven, Cooktop, Dishwasher, Disposal, Dryer, Electric Water Heater, Microwave, Refrigerator, Washer
Exterior
Exterior Feature Fence, Irrigation System, Lighting, Sliding Doors
Parking Features Alley Access, Garage Door Opener, Oversized
Garage Spaces 1.0
Utilities Available Electricity Available, Sewer Connected, Sprinkler Well
Roof Type Shingle
Attached Garage true
Garage true
Private Pool No
Building
Lot Description City Limits, Street Brick
Entry Level One
Foundation Slab
Lot Size Range Up to 10,889 Sq. Ft.
Sewer Public Sewer
Water None
Structure Type Block
New Construction false
Construction Status Inspections
Others
Senior Community No
Ownership Fee Simple
Acceptable Financing Cash, Conventional
Listing Terms Cash, Conventional
Special Listing Condition None
Read Less Info
Want to know what your home might be worth? Contact us for a FREE valuation!

Our team is ready to help you sell your home for the highest possible price ASAP

© 2024 My Florida Regional MLS DBA Stellar MLS. All Rights Reserved.
Bought with TARAPANI BANTHER & ASSOC LLC

10011 Pines Boulevard Suite #103, Pembroke Pines, FL, 33024, USA






