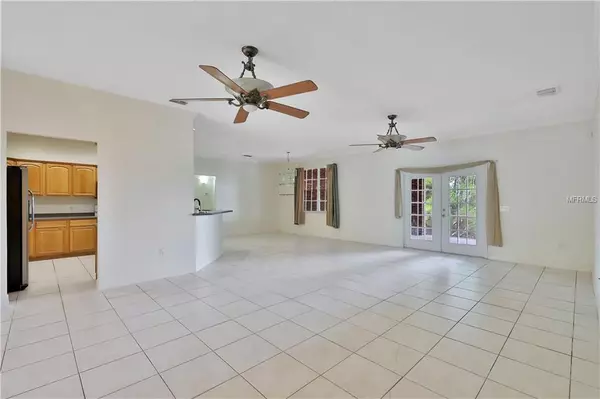$250,000
$250,000
For more information regarding the value of a property, please contact us for a free consultation.
4 Beds
2 Baths
2,584 SqFt
SOLD DATE : 06/18/2019
Key Details
Sold Price $250,000
Property Type Single Family Home
Sub Type Single Family Residence
Listing Status Sold
Purchase Type For Sale
Square Footage 2,584 sqft
Price per Sqft $96
Subdivision Lake Wales Heights
MLS Listing ID P4906056
Sold Date 06/18/19
Bedrooms 4
Full Baths 2
Construction Status Appraisal,Financing,Inspections
HOA Y/N No
Year Built 2006
Annual Tax Amount $1,869
Lot Size 0.310 Acres
Acres 0.31
Property Description
THIS SPACIOUS HOME OFFERS a true open floor plan, with high ceilings and split bedrooms. The many great features begin at the brick paver circular driveway, to beautiful exterior brick stucco, to the decorative glass paneled front door and beyond. The inviting living room has French doors opening to the large screen room then onto a sun deck with view of Lake Wailes. An attractive kitchen with bar seating offers solid surface counter tops and stainless appliances. Neutral tile flooring begins at the foyer and covers the wide open areas of living, dining and kitchen. The spacious master suite has access to the porch, a big walk-in closet and the bathroom offers a spa tub, shower stall and dual sinks. On the opposite side of the home are two bedrooms and a bathroom. At the foyer, is an additional room with French doors and is ideal as an office, study or sitting room. Not only will you enjoy this attractive spacious home, but the in-town location is near the hospital, schools, churches, shopping and eateries. Centrally located between both coasts with easy access to both Tampa and Orlando airports and attractions. Call today for an appointment.
Location
State FL
County Polk
Community Lake Wales Heights
Rooms
Other Rooms Den/Library/Office, Great Room, Inside Utility
Interior
Interior Features Ceiling Fans(s), Eat-in Kitchen, High Ceilings, Living Room/Dining Room Combo, Open Floorplan, Solid Surface Counters, Solid Wood Cabinets, Split Bedroom, Walk-In Closet(s)
Heating Central
Cooling Central Air
Flooring Carpet, Ceramic Tile, Tile
Fireplace false
Appliance Dishwasher, Electric Water Heater, Microwave, Range, Refrigerator
Laundry Inside, Laundry Room
Exterior
Exterior Feature Balcony, Fence, French Doors, Lighting, Rain Gutters
Parking Features Circular Driveway, Driveway, Garage Door Opener
Garage Spaces 2.0
Utilities Available BB/HS Internet Available, Cable Available, Electricity Connected, Public, Sewer Connected, Street Lights
View Water
Roof Type Shingle
Porch Covered, Deck, Front Porch, Rear Porch, Screened
Attached Garage true
Garage true
Private Pool No
Building
Lot Description City Limits, Paved
Entry Level One
Foundation Slab, Stem Wall
Lot Size Range 1/4 Acre to 21779 Sq. Ft.
Sewer Public Sewer
Water Public
Architectural Style Custom
Structure Type Block,Stucco
New Construction false
Construction Status Appraisal,Financing,Inspections
Others
Senior Community No
Ownership Fee Simple
Acceptable Financing Cash, Conventional, FHA, USDA Loan
Listing Terms Cash, Conventional, FHA, USDA Loan
Special Listing Condition None
Read Less Info
Want to know what your home might be worth? Contact us for a FREE valuation!

Our team is ready to help you sell your home for the highest possible price ASAP

© 2024 My Florida Regional MLS DBA Stellar MLS. All Rights Reserved.
Bought with WESTLAKE REAL ESTATE CO., INC.

10011 Pines Boulevard Suite #103, Pembroke Pines, FL, 33024, USA






