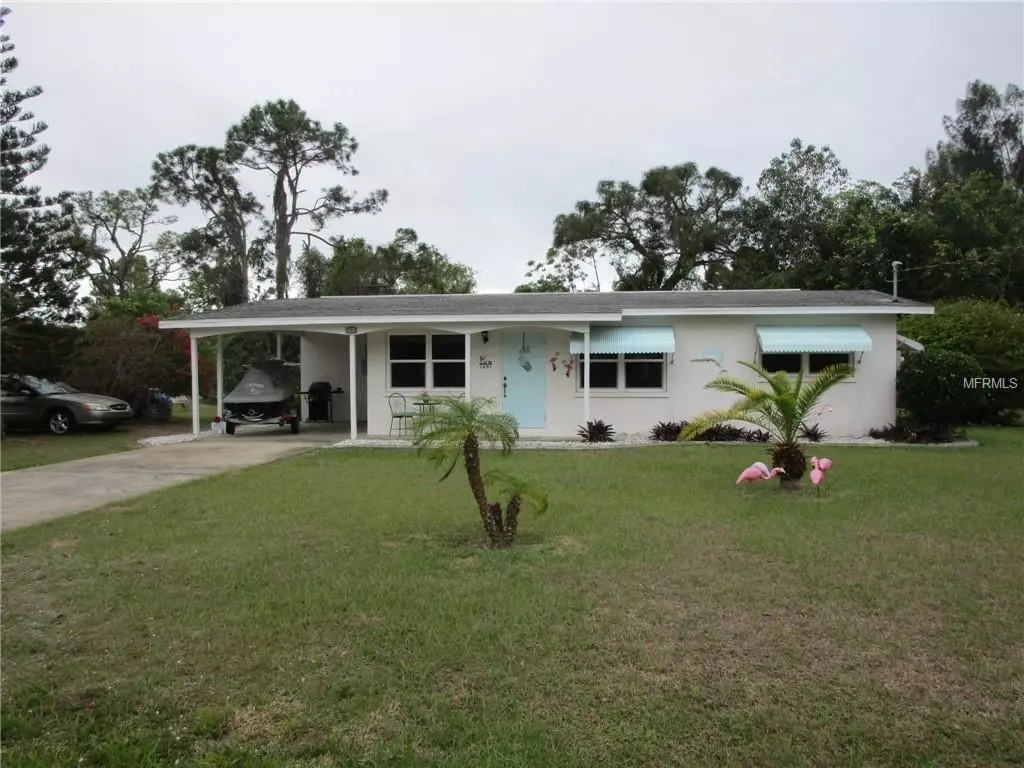$152,000
$159,900
4.9%For more information regarding the value of a property, please contact us for a free consultation.
2 Beds
1 Bath
952 SqFt
SOLD DATE : 12/16/2019
Key Details
Sold Price $152,000
Property Type Single Family Home
Sub Type Single Family Residence
Listing Status Sold
Purchase Type For Sale
Square Footage 952 sqft
Price per Sqft $159
Subdivision Oxford Manor 2Nd Add
MLS Listing ID D6107055
Sold Date 12/16/19
Bedrooms 2
Full Baths 1
Construction Status Inspections
HOA Y/N No
Year Built 1961
Annual Tax Amount $2,207
Lot Size 10,454 Sqft
Acres 0.24
Lot Dimensions 86x120
Property Description
"Life's a Beach"! Charming & Cozy updated 2BD/1BA/1CP CORNER OVERSIZED LOT home located close to everything-2.5 miles to the beach and a few blocks to shopping, banking, medical facilities & YMCA! Newer impact windows throughout. Kitchen has been redone w/raised panel cabinetry, Corian countertops w/integrated sink, Island, breakfast bar, tiled backsplash and tiled flooring. Very open floor plan w/combination Living room/Dining room that has carpeted flooring and ceiling fan. Both bedrooms feature carpeted flooring, ceiling fans & mirrored closet doors which make the rooms feel more spacious. All other interior doors have also been replaced. Updated bath w/vanity, tiled shower and tiled flooring. Inside Laundry room provides additional storage. Updated electrical panel 2009 & water heater replaced in 2016. Enjoy your evening cocktail on the screened Lanai overlooking the private wooded area. 1 car carport will keep your vehicle out of the sun. Enjoy the morning at the local Farmer's Market or stroll over to one of the local restaurants for lunch or catch some rays at any one of the beautiful local beaches. The choice is yours! Live the Florida lifestyle you always dreamed of!
Location
State FL
County Charlotte
Community Oxford Manor 2Nd Add
Zoning RSF5
Rooms
Other Rooms Inside Utility
Interior
Interior Features Ceiling Fans(s), Living Room/Dining Room Combo, Open Floorplan, Solid Surface Counters, Window Treatments
Heating Central, Electric
Cooling Central Air, Humidity Control
Flooring Carpet, Ceramic Tile
Furnishings Unfurnished
Fireplace false
Appliance Dryer, Electric Water Heater, Exhaust Fan, Microwave, Range, Refrigerator, Washer
Laundry Inside
Exterior
Exterior Feature Lighting, Sliding Doors
Parking Features Driveway
Utilities Available Cable Available, Electricity Connected, Public
Roof Type Shingle
Porch Covered, Deck, Patio, Porch, Screened
Attached Garage true
Garage false
Private Pool No
Building
Lot Description Corner Lot, FloodZone, In County, Level, Paved
Story 1
Entry Level One
Foundation Slab
Lot Size Range Up to 10,889 Sq. Ft.
Sewer Public Sewer
Water Public
Architectural Style Florida
Structure Type Block,Stucco
New Construction false
Construction Status Inspections
Schools
Elementary Schools Englewood Elementary
Middle Schools L.A. Ainger Middle
High Schools Lemon Bay High
Others
Pets Allowed Yes
Senior Community No
Ownership Fee Simple
Acceptable Financing Cash, Conventional
Membership Fee Required None
Listing Terms Cash, Conventional
Special Listing Condition None
Read Less Info
Want to know what your home might be worth? Contact us for a FREE valuation!

Our team is ready to help you sell your home for the highest possible price ASAP

© 2024 My Florida Regional MLS DBA Stellar MLS. All Rights Reserved.
Bought with MICHAEL SAUNDERS & COMPANY

10011 Pines Boulevard Suite #103, Pembroke Pines, FL, 33024, USA






