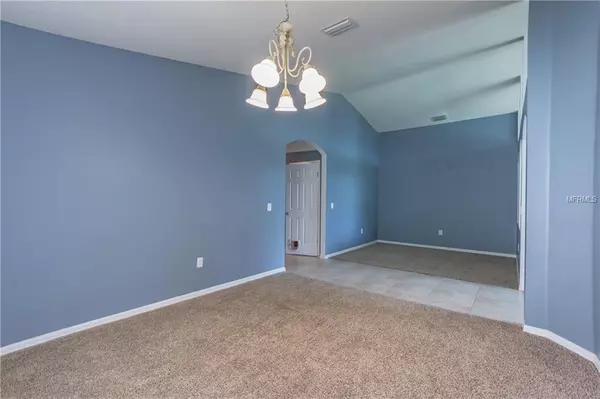$265,000
$269,900
1.8%For more information regarding the value of a property, please contact us for a free consultation.
4 Beds
2 Baths
2,452 SqFt
SOLD DATE : 08/09/2019
Key Details
Sold Price $265,000
Property Type Single Family Home
Sub Type Single Family Residence
Listing Status Sold
Purchase Type For Sale
Square Footage 2,452 sqft
Price per Sqft $108
Subdivision Sable Ridge
MLS Listing ID T3175533
Sold Date 08/09/19
Bedrooms 4
Full Baths 2
Construction Status Inspections
HOA Fees $47/ann
HOA Y/N Yes
Year Built 2001
Annual Tax Amount $3,958
Lot Size 5,662 Sqft
Acres 0.13
Property Description
This BEAUTIFUL 4 bedroom, 2 bath + BONUS ROOM is located in Pasco's Sable Ridge community. Step inside this well-designed home and you'll be greeted with soaring ceilings and beautiful tile leading the way to the living room, dining and family room. The kitchen features an abundance of cabinets and counter space and nearby eat in area. The family room is spacious, accented with high ceilings and sliding glass doors that lead to the outdoor covered patio. The master bedroom features a private master bathroom with a sizable walk in closet, dual sink vanity, garden tub and separate shower. The additional bedrooms are spacious as well with ample closet space. Your visit won't be complete until you have seen the upstairs oversized bonus room. There are so many uses for this room, including being a 5th bedroom. Additional highlights include: A/C and water heater recently replaced in 2017, an inside laundry room, fenced backyard and washer, dryer and kitchen appliances are included. This gem is conveniently located near shopping, golf courses, I75 and a recreational park and more!
Location
State FL
County Pasco
Community Sable Ridge
Zoning MPUD
Rooms
Other Rooms Bonus Room
Interior
Interior Features Ceiling Fans(s), Eat-in Kitchen, High Ceilings, Kitchen/Family Room Combo, Split Bedroom, Walk-In Closet(s)
Heating Central, Heat Pump
Cooling Central Air
Flooring Carpet, Tile
Fireplace false
Appliance Dishwasher, Disposal, Dryer, Gas Water Heater, Microwave, Range, Refrigerator, Washer
Exterior
Exterior Feature Fence, Sliding Doors
Garage Spaces 2.0
Utilities Available Cable Available, Electricity Available, Natural Gas Connected, Water Available
Roof Type Shingle
Attached Garage true
Garage true
Private Pool No
Building
Entry Level Two
Foundation Slab
Lot Size Range Up to 10,889 Sq. Ft.
Sewer Public Sewer
Water Public
Structure Type Block
New Construction false
Construction Status Inspections
Others
Pets Allowed Yes
Senior Community No
Ownership Fee Simple
Monthly Total Fees $47
Acceptable Financing Cash, Conventional, FHA, VA Loan
Membership Fee Required Required
Listing Terms Cash, Conventional, FHA, VA Loan
Special Listing Condition None
Read Less Info
Want to know what your home might be worth? Contact us for a FREE valuation!

Our team is ready to help you sell your home for the highest possible price ASAP

© 2024 My Florida Regional MLS DBA Stellar MLS. All Rights Reserved.
Bought with ADVANTAGE REAL ESTATE SERVICES

10011 Pines Boulevard Suite #103, Pembroke Pines, FL, 33024, USA






