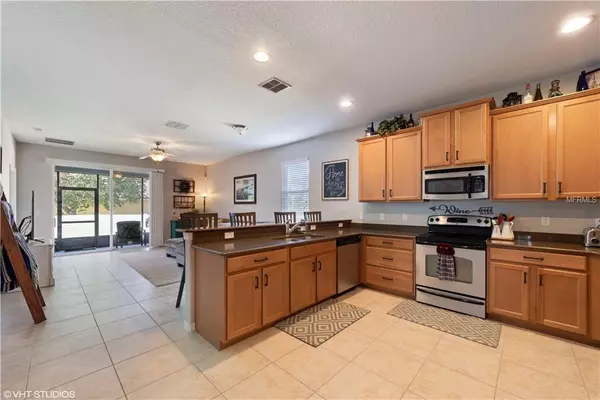$259,900
$259,900
For more information regarding the value of a property, please contact us for a free consultation.
4 Beds
2 Baths
2,040 SqFt
SOLD DATE : 08/01/2019
Key Details
Sold Price $259,900
Property Type Single Family Home
Sub Type Single Family Residence
Listing Status Sold
Purchase Type For Sale
Square Footage 2,040 sqft
Price per Sqft $127
Subdivision Maudehelen Sub
MLS Listing ID O5785279
Sold Date 08/01/19
Bedrooms 4
Full Baths 2
Construction Status No Contingency
HOA Fees $39/ann
HOA Y/N Yes
Year Built 2008
Annual Tax Amount $2,457
Lot Size 10,454 Sqft
Acres 0.24
Property Description
Back on Market. Buyer's Financing fell through. Beautifully maintained split floor plan 4 Bedroom/2 Bathroom home in the highly soughtafter
community of the Meadows of Maudehelen. From the moment you drive up, you'll
appreciate the oversized corner lot, stone elevation, lush landscaping and side-loading
garage! Step inside to a light and bright well-maintained home with living room and dining
room combo. Spacious and open kitchen with granite countertops and a large breakfast bar
overlooking the tiled family room, continue through the sliding glass door from the family
room to the backyard where you can barbeque with friends and family in your private
fenced backyard. This split plan features an oversized Master Suite with a huge walk-in
closet, granite countertop with dual sinks, a large shower and spa-style jetted tub great to
relax in after a long week! Around the corner is the large indoor utility room with washer
and dryer, continue down the hall to discover the additional 3 bedrooms and a guest
bathroom with granite countertop. Conveniently located 10 minutes to the Western
Beltway/429, Approximately 20 minutes to Maitland, 30 minutes to Downtown Orlando and
15 minutes to Downtown Winter Garden, Disney and Universal them parks are
approximately 30 minutes away! The new AdventHeath Apopka Hospital is less than 10
minutes away. Grocery and banking are near as well as several restaurants.
Location
State FL
County Orange
Community Maudehelen Sub
Zoning R-2
Rooms
Other Rooms Great Room, Inside Utility
Interior
Interior Features Ceiling Fans(s), High Ceilings, Kitchen/Family Room Combo, Living Room/Dining Room Combo, Open Floorplan, Solid Wood Cabinets, Split Bedroom, Stone Counters, Walk-In Closet(s)
Heating Central, Electric
Cooling Central Air
Flooring Carpet, Ceramic Tile
Furnishings Unfurnished
Fireplace false
Appliance Dishwasher, Disposal, Dryer, Electric Water Heater, Microwave, Range, Refrigerator, Washer
Laundry Inside, Laundry Room
Exterior
Exterior Feature Fence, Irrigation System, Rain Gutters, Sidewalk, Sliding Doors
Parking Features Driveway, Garage Door Opener, Garage Faces Side, Parking Pad
Garage Spaces 2.0
Community Features Deed Restrictions, Playground, Sidewalks
Utilities Available BB/HS Internet Available, Cable Available, Fire Hydrant, Sprinkler Meter, Sprinkler Recycled, Street Lights, Underground Utilities
Roof Type Shingle
Porch Covered, Patio, Screened
Attached Garage true
Garage true
Private Pool No
Building
Lot Description Corner Lot, City Limits, Level, Sidewalk, Paved
Entry Level One
Foundation Slab
Lot Size Range Up to 10,889 Sq. Ft.
Sewer Public Sewer
Water Public
Architectural Style Contemporary
Structure Type Block,Stone,Stucco
New Construction false
Construction Status No Contingency
Others
Pets Allowed Yes
Senior Community No
Ownership Fee Simple
Monthly Total Fees $39
Acceptable Financing Cash, Conventional, FHA, VA Loan
Membership Fee Required Required
Listing Terms Cash, Conventional, FHA, VA Loan
Special Listing Condition None
Read Less Info
Want to know what your home might be worth? Contact us for a FREE valuation!

Our team is ready to help you sell your home for the highest possible price ASAP

© 2025 My Florida Regional MLS DBA Stellar MLS. All Rights Reserved.
Bought with COASTAL REAL ESTATE CONSULTANT
10011 Pines Boulevard Suite #103, Pembroke Pines, FL, 33024, USA






