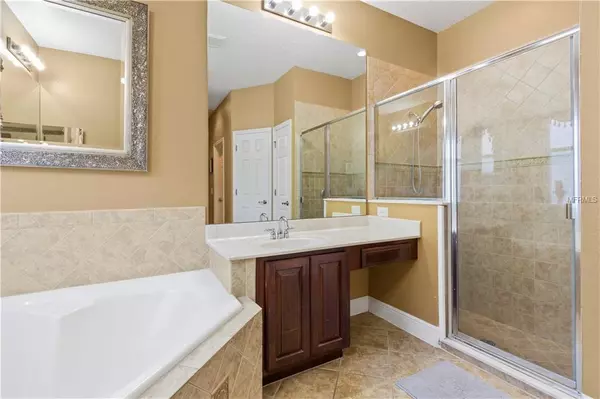$319,999
$319,999
For more information regarding the value of a property, please contact us for a free consultation.
4 Beds
3 Baths
2,957 SqFt
SOLD DATE : 09/20/2019
Key Details
Sold Price $319,999
Property Type Single Family Home
Sub Type Single Family Residence
Listing Status Sold
Purchase Type For Sale
Square Footage 2,957 sqft
Price per Sqft $108
Subdivision Eustis Blue Lake Estates
MLS Listing ID G5015740
Sold Date 09/20/19
Bedrooms 4
Full Baths 3
Construction Status Appraisal,Financing,Inspections
HOA Fees $83/ann
HOA Y/N Yes
Year Built 2006
Annual Tax Amount $2,783
Lot Size 10,018 Sqft
Acres 0.23
Lot Dimensions 88x129x80x134
Property Description
Welcome to this beautiful 4-bedroom/3-bath home with 2,957 sq. ft. in the highly desired gated community of Blue Lake Estates. You will immediately fall in love with the curb appeal this home has with its beautifully landscaped exterior and 3-car garage. Inside you will find a fantastic floorplan with formal living and dining rooms, a large family room, and a beautiful kitchen. You'll notice designer touches like crown molding, arched doorways, ceramic tile, and wood flooring. The family room features a beautiful wood burning fireplace and sliding doors to the large screened lanai that gives you plenty of space to entertain. The kitchen has beautiful upgraded cabinetry with crown molding accented by a tile backsplash, stainless steel appliances including a double oven and flat-top range, a kitchen island, and silestone countertops. There is also a spacious breakfast nook overlooking the backyard. The master suite has tray ceilings, his/hers closets, and a beautiful adjoining bath featuring dual vanities, a walk-in shower and a corner garden tub with a window. The remaining bedrooms are on the opposite side of the home, along with a fantastic bonus room which also has a closet for extra storage. The bedrooms are nicely sized and there is a beautiful guest bath located nearby. This home is loaded with beautiful upgrades, and its fantastic location will be sure to put it at the very top of your list! Located just minutes from both downtown Mt. Dora and Eustis, with a short commute to the Wekiva extension.
Location
State FL
County Lake
Community Eustis Blue Lake Estates
Zoning SR
Rooms
Other Rooms Bonus Room, Den/Library/Office, Family Room, Florida Room, Formal Dining Room Separate, Formal Living Room Separate, Inside Utility
Interior
Interior Features Built-in Features, Ceiling Fans(s), Crown Molding, Eat-in Kitchen, High Ceilings, Solid Surface Counters, Split Bedroom, Stone Counters, Thermostat, Tray Ceiling(s), Walk-In Closet(s)
Heating Central, Electric
Cooling Central Air
Flooring Carpet, Concrete, Laminate, Tile, Wood
Fireplaces Type Family Room, Wood Burning
Fireplace true
Appliance Built-In Oven, Convection Oven, Cooktop, Dishwasher, Disposal, Electric Water Heater, Microwave, Range, Refrigerator
Laundry Inside, Laundry Room
Exterior
Exterior Feature Fence, Irrigation System, Lighting, Rain Gutters, Sidewalk, Sliding Doors
Parking Features Driveway, Garage Door Opener, Oversized, Parking Pad
Garage Spaces 3.0
Community Features Deed Restrictions, Gated, Park, Sidewalks
Utilities Available Cable Connected, Electricity Connected, Public, Sewer Connected, Street Lights, Underground Utilities, Water Available
Amenities Available Gated, Park
View Trees/Woods
Roof Type Shingle
Porch Rear Porch, Screened
Attached Garage true
Garage true
Private Pool No
Building
Lot Description City Limits, Level, Sidewalk, Paved
Story 1
Entry Level One
Foundation Slab
Lot Size Range Up to 10,889 Sq. Ft.
Sewer Public Sewer
Water Public
Structure Type Block,Stucco
New Construction false
Construction Status Appraisal,Financing,Inspections
Schools
Elementary Schools Eustis Elem
Middle Schools Eustis Middle
High Schools Eustis High School
Others
Pets Allowed Yes
HOA Fee Include Maintenance Grounds,Security
Senior Community No
Ownership Fee Simple
Monthly Total Fees $83
Acceptable Financing Cash, Conventional, FHA, VA Loan
Membership Fee Required Required
Listing Terms Cash, Conventional, FHA, VA Loan
Special Listing Condition None
Read Less Info
Want to know what your home might be worth? Contact us for a FREE valuation!

Our team is ready to help you sell your home for the highest possible price ASAP

© 2025 My Florida Regional MLS DBA Stellar MLS. All Rights Reserved.
Bought with WATSON REALTY CORP
10011 Pines Boulevard Suite #103, Pembroke Pines, FL, 33024, USA






